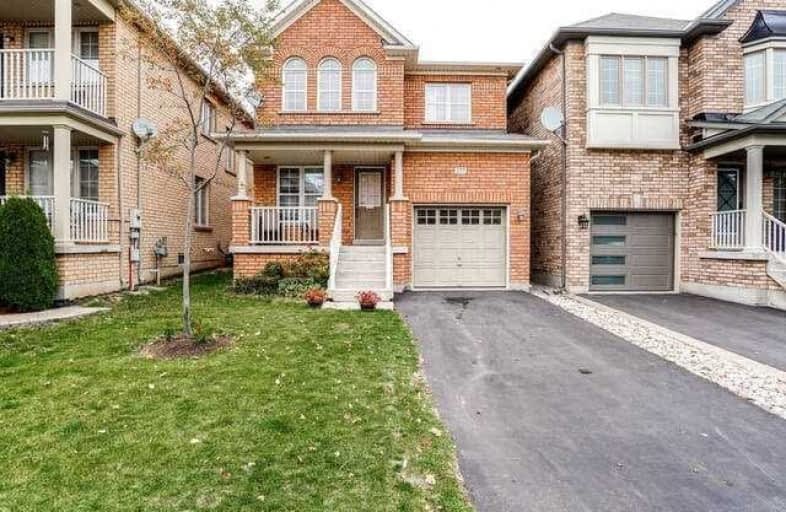
J M Denyes Public School
Elementary: Public
1.10 km
Martin Street Public School
Elementary: Public
1.80 km
Our Lady of Victory School
Elementary: Catholic
1.30 km
Holy Rosary Separate School
Elementary: Catholic
1.87 km
Queen of Heaven Elementary Catholic School
Elementary: Catholic
0.86 km
Escarpment View Public School
Elementary: Public
0.40 km
E C Drury/Trillium Demonstration School
Secondary: Provincial
1.67 km
Ernest C Drury School for the Deaf
Secondary: Provincial
1.92 km
Gary Allan High School - Milton
Secondary: Public
1.77 km
Milton District High School
Secondary: Public
1.10 km
Jean Vanier Catholic Secondary School
Secondary: Catholic
2.49 km
Bishop Paul Francis Reding Secondary School
Secondary: Catholic
3.70 km





