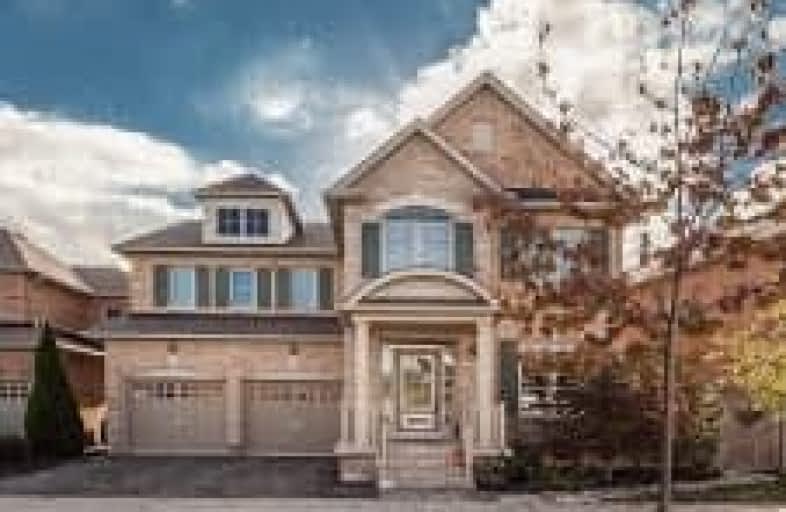
J M Denyes Public School
Elementary: Public
1.43 km
Our Lady of Victory School
Elementary: Catholic
1.54 km
Lumen Christi Catholic Elementary School Elementary School
Elementary: Catholic
1.79 km
Queen of Heaven Elementary Catholic School
Elementary: Catholic
0.53 km
P. L. Robertson Public School
Elementary: Public
1.62 km
Escarpment View Public School
Elementary: Public
0.29 km
E C Drury/Trillium Demonstration School
Secondary: Provincial
1.99 km
Ernest C Drury School for the Deaf
Secondary: Provincial
2.24 km
Gary Allan High School - Milton
Secondary: Public
2.10 km
Milton District High School
Secondary: Public
1.39 km
Jean Vanier Catholic Secondary School
Secondary: Catholic
2.47 km
Bishop Paul Francis Reding Secondary School
Secondary: Catholic
4.03 km











