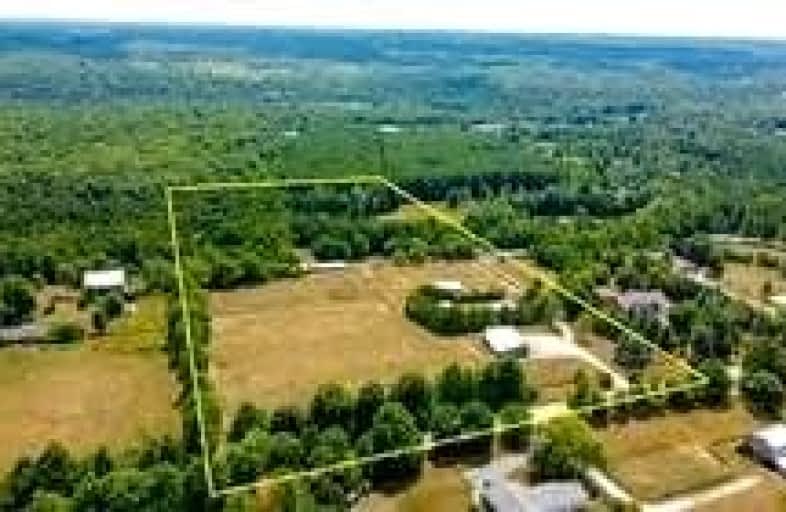
Sacred Heart Catholic School
Elementary: Catholic
5.22 km
Ecole Harris Mill Public School
Elementary: Public
2.77 km
Robert Little Public School
Elementary: Public
7.80 km
Rockwood Centennial Public School
Elementary: Public
4.08 km
Brookville Public School
Elementary: Public
7.94 km
St Joseph's School
Elementary: Catholic
7.06 km
Day School -Wellington Centre For ContEd
Secondary: Public
10.56 km
St John Bosco Catholic School
Secondary: Catholic
11.97 km
Acton District High School
Secondary: Public
9.15 km
Bishop Macdonell Catholic Secondary School
Secondary: Catholic
12.03 km
St James Catholic School
Secondary: Catholic
10.02 km
John F Ross Collegiate and Vocational Institute
Secondary: Public
10.96 km



