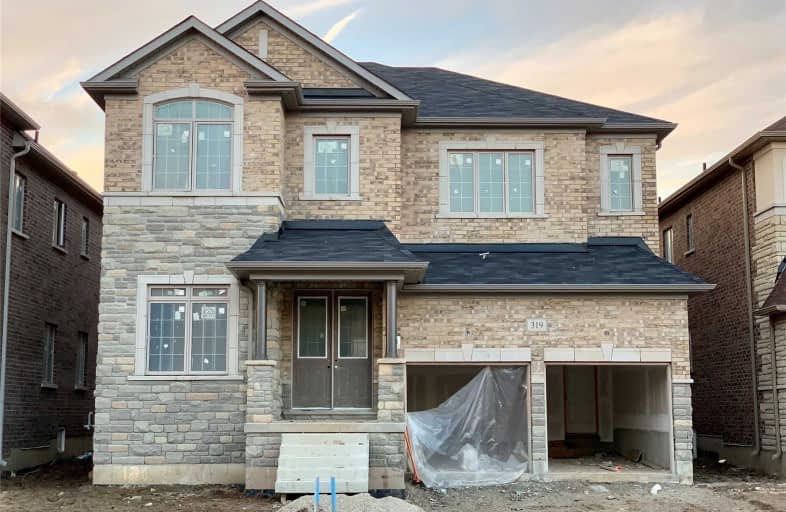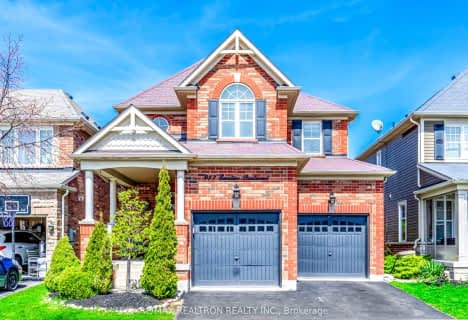
Boyne Public School
Elementary: Public
1.13 km
St. Benedict Elementary Catholic School
Elementary: Catholic
2.27 km
Our Lady of Fatima Catholic Elementary School
Elementary: Catholic
2.21 km
Anne J. MacArthur Public School
Elementary: Public
1.97 km
Tiger Jeet Singh Public School
Elementary: Public
2.70 km
Hawthorne Village Public School
Elementary: Public
3.16 km
E C Drury/Trillium Demonstration School
Secondary: Provincial
3.68 km
Ernest C Drury School for the Deaf
Secondary: Provincial
3.80 km
Gary Allan High School - Milton
Secondary: Public
3.96 km
Milton District High School
Secondary: Public
3.25 km
Jean Vanier Catholic Secondary School
Secondary: Catholic
1.33 km
Craig Kielburger Secondary School
Secondary: Public
3.41 km
$
$1,190,000
- 4 bath
- 4 bed
- 2000 sqft
1516 Farmstead Drive South, Milton, Ontario • L9E 0A7 • Willmott














