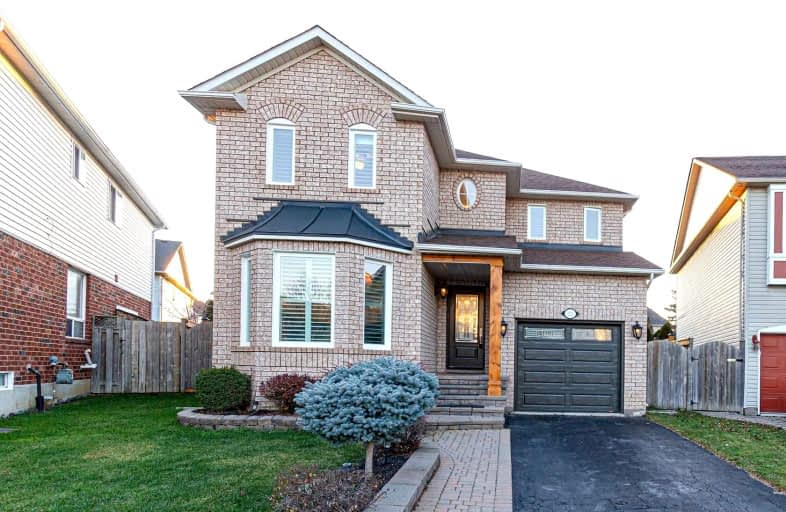
E W Foster School
Elementary: Public
1.65 km
ÉÉC Saint-Nicolas
Elementary: Catholic
1.40 km
St Peters School
Elementary: Catholic
0.18 km
Chris Hadfield Public School
Elementary: Public
0.42 km
St. Anthony of Padua Catholic Elementary School
Elementary: Catholic
1.13 km
Bruce Trail Public School
Elementary: Public
1.66 km
E C Drury/Trillium Demonstration School
Secondary: Provincial
2.56 km
Ernest C Drury School for the Deaf
Secondary: Provincial
2.31 km
Gary Allan High School - Milton
Secondary: Public
2.36 km
Milton District High School
Secondary: Public
3.29 km
Bishop Paul Francis Reding Secondary School
Secondary: Catholic
0.42 km
Craig Kielburger Secondary School
Secondary: Public
3.63 km













