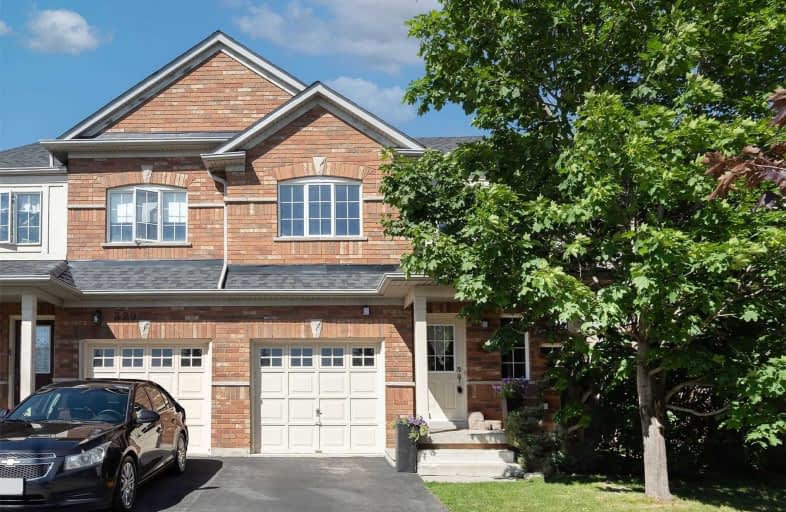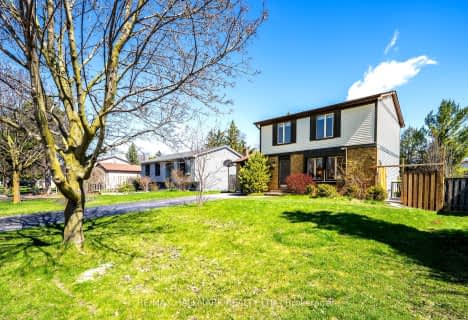
E W Foster School
Elementary: Public
1.84 km
W I Dick Middle School
Elementary: Public
1.79 km
ÉÉC Saint-Nicolas
Elementary: Catholic
0.65 km
Robert Baldwin Public School
Elementary: Public
0.90 km
St Peters School
Elementary: Catholic
0.78 km
Chris Hadfield Public School
Elementary: Public
0.53 km
E C Drury/Trillium Demonstration School
Secondary: Provincial
2.44 km
Ernest C Drury School for the Deaf
Secondary: Provincial
2.24 km
Gary Allan High School - Milton
Secondary: Public
2.18 km
Milton District High School
Secondary: Public
3.13 km
Jean Vanier Catholic Secondary School
Secondary: Catholic
5.30 km
Bishop Paul Francis Reding Secondary School
Secondary: Catholic
0.97 km











