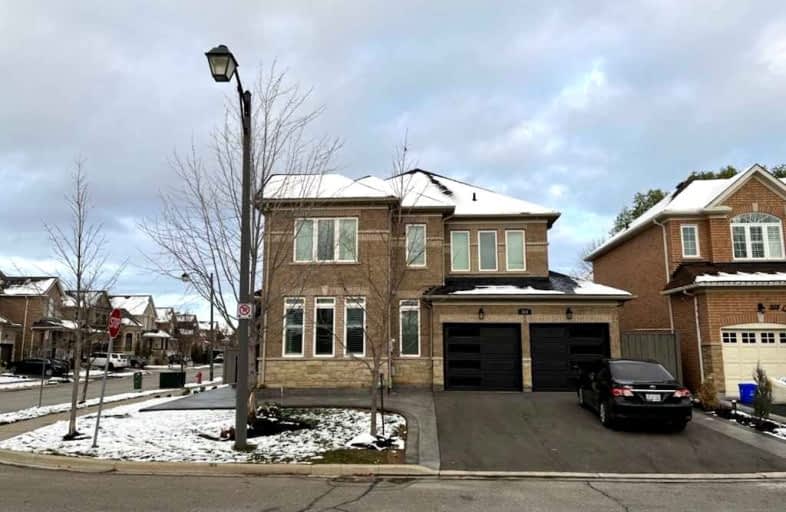
E W Foster School
Elementary: Public
0.70 km
Sam Sherratt Public School
Elementary: Public
1.20 km
Guardian Angels Catholic Elementary School
Elementary: Catholic
1.07 km
St. Anthony of Padua Catholic Elementary School
Elementary: Catholic
0.24 km
Irma Coulson Elementary Public School
Elementary: Public
1.02 km
Bruce Trail Public School
Elementary: Public
0.45 km
E C Drury/Trillium Demonstration School
Secondary: Provincial
1.73 km
Ernest C Drury School for the Deaf
Secondary: Provincial
1.48 km
Gary Allan High School - Milton
Secondary: Public
1.67 km
Milton District High School
Secondary: Public
2.38 km
Bishop Paul Francis Reding Secondary School
Secondary: Catholic
1.01 km
Craig Kielburger Secondary School
Secondary: Public
2.48 km












