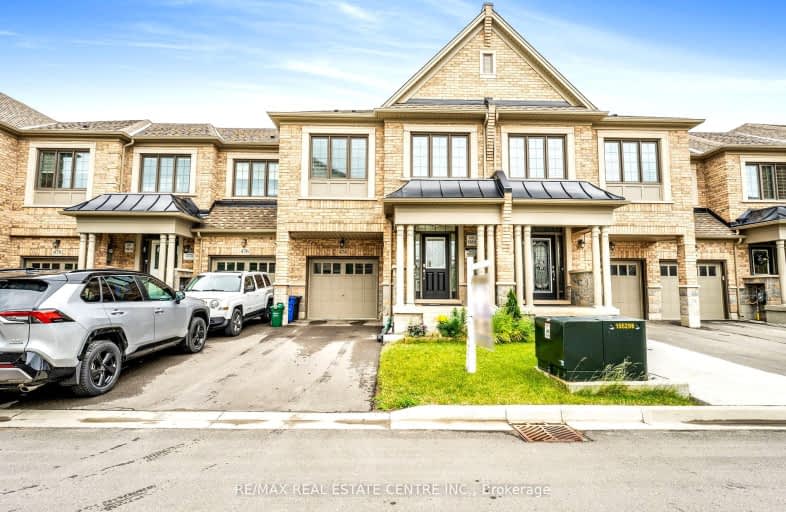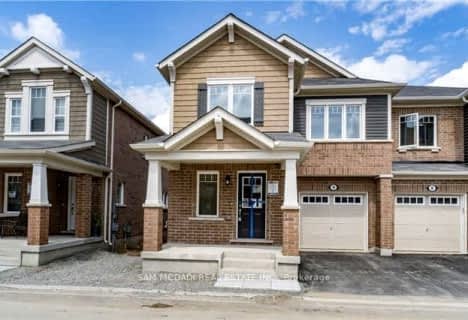Car-Dependent
- Almost all errands require a car.
0
/100
Some Transit
- Most errands require a car.
26
/100
Somewhat Bikeable
- Most errands require a car.
38
/100

Our Lady of Victory School
Elementary: Catholic
1.88 km
Boyne Public School
Elementary: Public
0.62 km
St. Benedict Elementary Catholic School
Elementary: Catholic
1.47 km
Our Lady of Fatima Catholic Elementary School
Elementary: Catholic
1.20 km
Anne J. MacArthur Public School
Elementary: Public
1.12 km
Tiger Jeet Singh Public School
Elementary: Public
1.65 km
E C Drury/Trillium Demonstration School
Secondary: Provincial
2.63 km
Ernest C Drury School for the Deaf
Secondary: Provincial
2.75 km
Gary Allan High School - Milton
Secondary: Public
2.92 km
Milton District High School
Secondary: Public
2.27 km
Jean Vanier Catholic Secondary School
Secondary: Catholic
1.10 km
Craig Kielburger Secondary School
Secondary: Public
2.82 km
-
Coates Neighbourhood Park South
776 Philbrook Dr (Philbrook & Cousens Terrace), Milton ON 1.65km -
Bronte Meadows Park
165 Laurier Ave (Farmstead Dr.), Milton ON L9T 4W6 2.16km -
Beaty Neighbourhood Park South
820 Bennett Blvd, Milton ON 2.32km
-
TD Bank Financial Group
1040 Kennedy Cir, Milton ON L9T 0J9 1.62km -
BMO Bank of Montreal
500 Laurier Ave, Milton ON L9T 4R3 1.91km -
RBC Royal Bank
55 Ontario St S (Main), Milton ON L9T 2M3 3.38km







