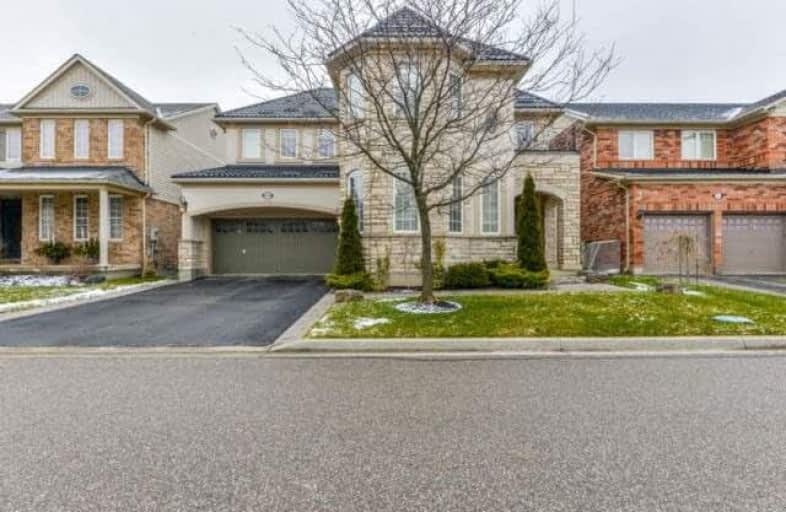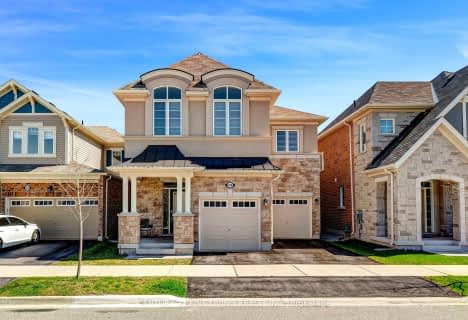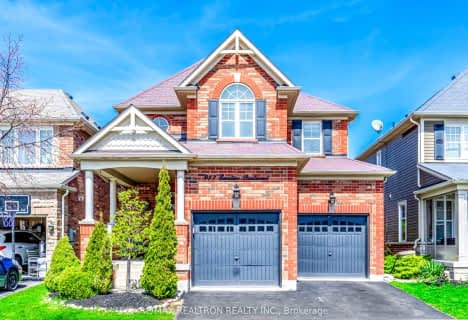
Lumen Christi Catholic Elementary School Elementary School
Elementary: Catholic
0.63 km
St. Benedict Elementary Catholic School
Elementary: Catholic
1.65 km
Queen of Heaven Elementary Catholic School
Elementary: Catholic
1.15 km
Anne J. MacArthur Public School
Elementary: Public
1.91 km
P. L. Robertson Public School
Elementary: Public
0.77 km
Escarpment View Public School
Elementary: Public
1.27 km
E C Drury/Trillium Demonstration School
Secondary: Provincial
3.04 km
Ernest C Drury School for the Deaf
Secondary: Provincial
3.30 km
Gary Allan High School - Milton
Secondary: Public
3.24 km
Milton District High School
Secondary: Public
2.32 km
Jean Vanier Catholic Secondary School
Secondary: Catholic
1.83 km
Bishop Paul Francis Reding Secondary School
Secondary: Catholic
5.18 km














