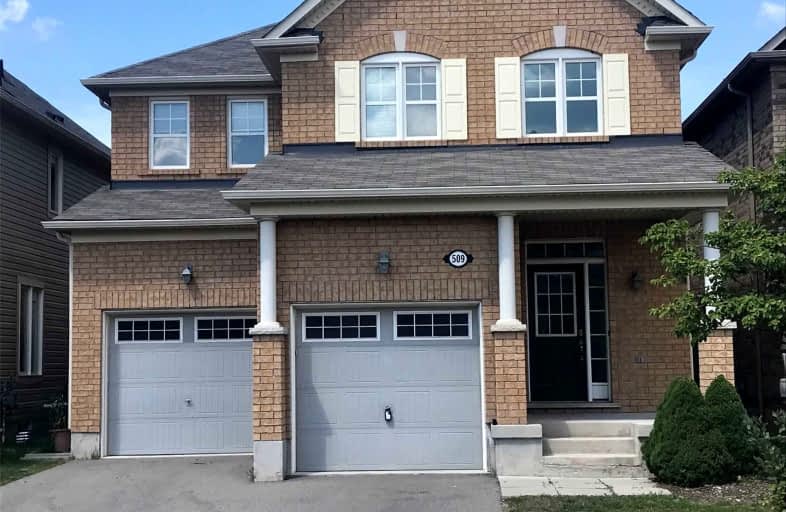
Our Lady of Victory School
Elementary: Catholic
1.19 km
Boyne Public School
Elementary: Public
0.61 km
St. Benedict Elementary Catholic School
Elementary: Catholic
0.56 km
Our Lady of Fatima Catholic Elementary School
Elementary: Catholic
1.41 km
Anne J. MacArthur Public School
Elementary: Public
0.25 km
P. L. Robertson Public School
Elementary: Public
1.25 km
E C Drury/Trillium Demonstration School
Secondary: Provincial
2.10 km
Ernest C Drury School for the Deaf
Secondary: Provincial
2.28 km
Gary Allan High School - Milton
Secondary: Public
2.39 km
Milton District High School
Secondary: Public
1.56 km
Jean Vanier Catholic Secondary School
Secondary: Catholic
0.79 km
Bishop Paul Francis Reding Secondary School
Secondary: Catholic
4.03 km














