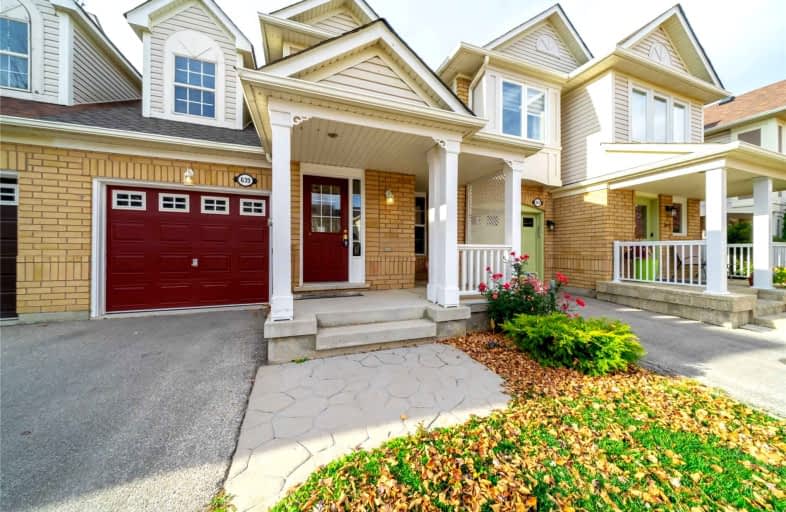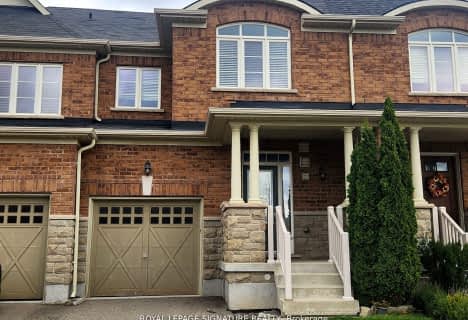Car-Dependent
- Most errands require a car.
48
/100
Some Transit
- Most errands require a car.
40
/100
Bikeable
- Some errands can be accomplished on bike.
61
/100

Guardian Angels Catholic Elementary School
Elementary: Catholic
0.35 km
St. Anthony of Padua Catholic Elementary School
Elementary: Catholic
1.14 km
Irma Coulson Elementary Public School
Elementary: Public
0.76 km
Bruce Trail Public School
Elementary: Public
0.66 km
Tiger Jeet Singh Public School
Elementary: Public
1.09 km
Hawthorne Village Public School
Elementary: Public
0.85 km
E C Drury/Trillium Demonstration School
Secondary: Provincial
1.82 km
Ernest C Drury School for the Deaf
Secondary: Provincial
1.65 km
Gary Allan High School - Milton
Secondary: Public
1.91 km
Milton District High School
Secondary: Public
2.27 km
Bishop Paul Francis Reding Secondary School
Secondary: Catholic
1.94 km
Craig Kielburger Secondary School
Secondary: Public
1.71 km
-
Beaty Neighbourhood Park South
820 BENNETT Blvd, Milton 0.57km -
Coates Neighbourhood Park South
776 Philbrook Dr (Philbrook & Cousens Terrace), Milton ON 0.94km -
Dyson Den
0.9km
-
CIBC
9030 Derry Rd (Derry), Milton ON L9T 7H9 0.25km -
TD Bank Financial Group
810 Main St E (Thompson Rd), Milton ON L9T 0J4 1.95km -
RBC Royal Bank
6911 Derry Rd W, Milton ON L9T 7H5 3.06km














