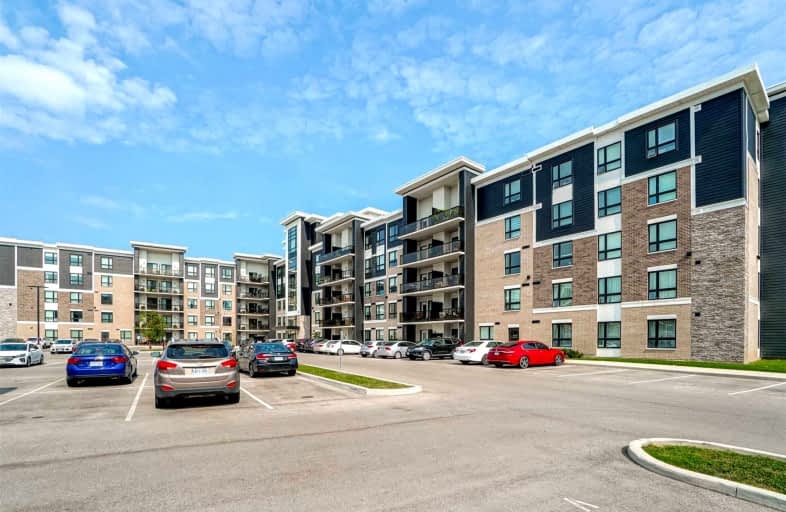Car-Dependent
- Almost all errands require a car.
Some Transit
- Most errands require a car.
Bikeable
- Some errands can be accomplished on bike.

Guardian Angels Catholic Elementary School
Elementary: CatholicSt. Anthony of Padua Catholic Elementary School
Elementary: CatholicIrma Coulson Elementary Public School
Elementary: PublicBruce Trail Public School
Elementary: PublicTiger Jeet Singh Public School
Elementary: PublicHawthorne Village Public School
Elementary: PublicE C Drury/Trillium Demonstration School
Secondary: ProvincialErnest C Drury School for the Deaf
Secondary: ProvincialGary Allan High School - Milton
Secondary: PublicMilton District High School
Secondary: PublicBishop Paul Francis Reding Secondary School
Secondary: CatholicCraig Kielburger Secondary School
Secondary: Public-
Rabba Fine Foods
10220 Derry Road, Milton 0.58km -
Metro Gardens Centre
1050 Kennedy Circle, Milton 1.7km -
Metro
1050 Kennedy Circle, Milton 1.7km
-
Wine Rack
1050 Kennedy Circle, Milton 1.74km -
Fettah Wine Services
712 Robertson Crescent, Milton 2.11km -
Wine Rack
820 Main Street East, Milton 2.2km
-
Teekha Tadka Canada
Best Road, Milton 0.31km -
Make Cafe
10220 Derry Road Unit 104, Milton 0.56km -
Larachi by Naumaan Ijaz
107A-10220 Derry Road, Milton 0.56km
-
Make Cafe
10220 Derry Road Unit 104, Milton 0.56km -
Keaners Convienience
1151 Ferguson Drive, Milton 1.38km -
Starbucks
1040 Kennedy Circle, Milton 1.83km
-
CIBC Branch (Cash at ATM only)
9030 Derry Road West, Milton 1.17km -
TD Canada Trust Branch and ATM
1040 Kennedy Circle, Milton 1.79km -
Scotiabank
880 Main Street East, Milton 2.15km
-
Petro-Canada & Car Wash
620 Thompson Road South, Milton 1.27km -
Mobil
900 Main Street East, Milton 2.04km -
Esso
1515 Main Street East, Milton 2.16km
-
GoodLife Fitness Milton Main and Thompson
820 Main Street East, Milton 2.17km -
Life Yoga Studio
61 James Snow Parkway North #203, Milton 2.26km -
Legendary Fitness
18 Thompson Road North, Milton 2.36km
-
Harwood Park
1514 Harwood Drive, Milton 0.51km -
Harwood Park
Milton 0.51km -
Beaty Trail Park
Milton 0.51km
-
Milton Public Library - Beaty Branch
945 Fourth Line, Milton 0.87km -
Milton Public Library - Main Branch
1010 Main Street East, Milton 2.19km -
The Halton Resource Connection
410 Bronte Street South, Milton 4.12km
-
TrueCare Medical Clinic and Pharmacy
810 Nipissing Road Unit 107, Milton 2.07km -
No longer in business
106 Wakefield Road, Milton 2.98km -
Santa Maria Medical Centre & Pharmacy
604 Santa Maria Boulevard # 1, Milton 3.19km
-
Hawthorne Pharmacy
10220 Derry Road, Milton 0.55km -
Shoppers Drug Mart
1020 Kennedy Circle, Milton 1.58km -
Metro
1050 Kennedy Circle, Milton 1.7km
-
Hawthorne Village Square
Milton 0.55km -
Milton Common
830 Main Street East, Milton 2.28km -
Laurier Centre
500 Laurier Avenue, Milton 2.41km
-
Cineplex Cinemas Milton
1175 Maple Avenue, Milton 2.97km
-
Symposium Cafe Restaurant & Lounge
611 Holly Avenue, Milton 1.85km -
Keenan's Irish Pub
51 James Snow Parkway North, Milton 2.22km -
Shoeless Joe's Sports Grill
800 Main Street East Unit 3, Milton 2.39km
More about this building
View 640 Sauve Street, Milton








