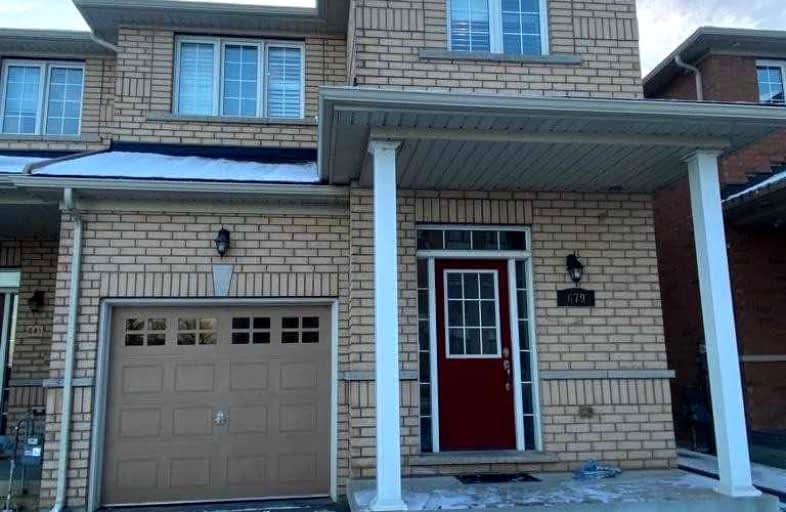Car-Dependent
- Almost all errands require a car.
5
/100
Some Transit
- Most errands require a car.
38
/100
Bikeable
- Some errands can be accomplished on bike.
57
/100

Guardian Angels Catholic Elementary School
Elementary: Catholic
0.53 km
St. Anthony of Padua Catholic Elementary School
Elementary: Catholic
1.25 km
Irma Coulson Elementary Public School
Elementary: Public
0.15 km
Bruce Trail Public School
Elementary: Public
0.73 km
Tiger Jeet Singh Public School
Elementary: Public
1.90 km
Hawthorne Village Public School
Elementary: Public
0.96 km
E C Drury/Trillium Demonstration School
Secondary: Provincial
2.59 km
Ernest C Drury School for the Deaf
Secondary: Provincial
2.39 km
Gary Allan High School - Milton
Secondary: Public
2.63 km
Milton District High School
Secondary: Public
3.09 km
Bishop Paul Francis Reding Secondary School
Secondary: Catholic
2.02 km
Craig Kielburger Secondary School
Secondary: Public
1.41 km
-
Dyson Den
0.65km -
Beaty Neighbourhood Park South
820 Bennett Blvd, Milton ON 0.88km -
Trudeau Park
0.86km
-
TD Bank Financial Group
810 Main St E (Thompson Rd), Milton ON L9T 0J4 2.3km -
RBC Royal Bank
1240 Steeles Ave E (Steeles & James Snow Parkway), Milton ON L9T 6R1 3.24km -
Scotiabank
620 Scott Blvd, Milton ON L9T 7Z3 4.52km



