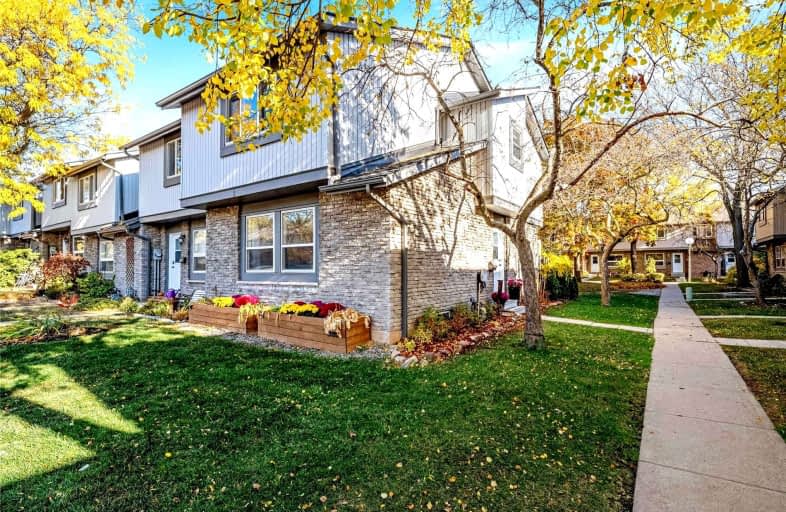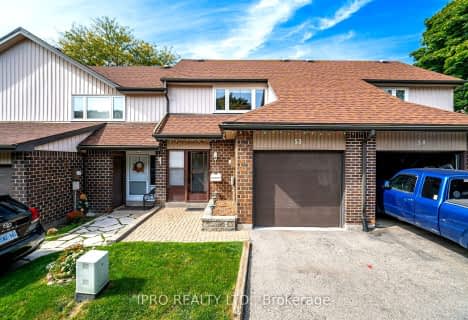Sold on Nov 30, 2022
Note: Property is not currently for sale or for rent.

-
Type: Condo Townhouse
-
Style: 2-Storey
-
Size: 1200 sqft
-
Pets: Restrict
-
Age: No Data
-
Taxes: $1,970 per year
-
Maintenance Fees: 420.19 /mo
-
Days on Site: 14 Days
-
Added: Nov 16, 2022 (2 weeks on market)
-
Updated:
-
Last Checked: 10 hours ago
-
MLS®#: W5828087
-
Listed By: Re/max real estate centre inc., brokerage
Beautiful End Unit Features Lots Of Light And Open Space, Tastefully Decorated, Perfect Starter Home, Downsizing Or Investment. Updated Kitchen Features Breakfast Bar, Hardwood Floors And Large Windows. Freshly Painted Living Room Has Walkout With Oversized Patio Doors Leading To Private Backyard And Spacious Deck, Perfect For Entertaining. Cozy Gas Fireplace In Living Room For Those Cold Winter Nights. Upstairs Features A Newly Renovated 4 Piece Semi Ensuite Bathroom With Custom Vanity And New Flooring. 3 Good Sized Bedrooms Complete The Second Floor. New Front Door 2022, Fence Will Be Replaced. Exclusive Parking Spot And Plenty Of Visitor Parking. Ideal Location Close To Shopping And Highways, Walking Distance To Go Transit, Schools And Parks.
Extras
Exclusions: Curtains, Small Chest Freezer In Basement, Tvs, Hanging Lights In Office, Primary Bedroom And Living Room
Property Details
Facts for 685 Woodward Avenue, Milton
Status
Days on Market: 14
Last Status: Sold
Sold Date: Nov 30, 2022
Closed Date: Jan 26, 2023
Expiry Date: Feb 16, 2023
Sold Price: $640,000
Unavailable Date: Nov 30, 2022
Input Date: Nov 16, 2022
Property
Status: Sale
Property Type: Condo Townhouse
Style: 2-Storey
Size (sq ft): 1200
Area: Milton
Community: Dorset Park
Availability Date: Tba
Inside
Bedrooms: 3
Bathrooms: 2
Kitchens: 1
Rooms: 6
Den/Family Room: No
Patio Terrace: Open
Unit Exposure: South
Air Conditioning: None
Fireplace: Yes
Laundry Level: Lower
Ensuite Laundry: Yes
Washrooms: 2
Building
Stories: 1
Basement: Full
Basement 2: Unfinished
Heat Type: Baseboard
Heat Source: Electric
Exterior: Brick
Exterior: Vinyl Siding
Special Designation: Unknown
Parking
Parking Included: Yes
Garage Type: None
Parking Designation: Exclusive
Parking Features: Surface
Covered Parking Spaces: 1
Total Parking Spaces: 1
Locker
Locker: None
Fees
Tax Year: 2022
Taxes Included: No
Building Insurance Included: Yes
Cable Included: No
Central A/C Included: No
Common Elements Included: Yes
Heating Included: No
Hydro Included: No
Water Included: Yes
Taxes: $1,970
Highlights
Amenity: Bbqs Allowed
Amenity: Visitor Parking
Feature: Arts Centre
Feature: Fenced Yard
Feature: Level
Feature: Park
Feature: Public Transit
Feature: School
Land
Cross Street: Woodward/Wilson
Municipality District: Milton
Parcel Number: 079300057
Zoning: Rmd2
Condo
Condo Registry Office: HCP
Condo Corp#: 31
Property Management: Wilson Blanchard
Additional Media
- Virtual Tour: https://tours.shutterhouse.ca/2061719?idx=1
Rooms
Room details for 685 Woodward Avenue, Milton
| Type | Dimensions | Description |
|---|---|---|
| Kitchen Ground | 2.74 x 3.51 | |
| Living Ground | 5.64 x 3.20 | |
| Dining Ground | 3.02 x 2.87 | |
| Prim Bdrm 2nd | 4.17 x 4.88 | |
| 2nd Br 2nd | 2.82 x 3.05 | |
| 3rd Br 2nd | 2.74 x 3.12 |
| XXXXXXXX | XXX XX, XXXX |
XXXX XXX XXXX |
$XXX,XXX |
| XXX XX, XXXX |
XXXXXX XXX XXXX |
$XXX,XXX | |
| XXXXXXXX | XXX XX, XXXX |
XXXXXXX XXX XXXX |
|
| XXX XX, XXXX |
XXXXXX XXX XXXX |
$XXX,XXX |
| XXXXXXXX XXXX | XXX XX, XXXX | $640,000 XXX XXXX |
| XXXXXXXX XXXXXX | XXX XX, XXXX | $649,999 XXX XXXX |
| XXXXXXXX XXXXXXX | XXX XX, XXXX | XXX XXXX |
| XXXXXXXX XXXXXX | XXX XX, XXXX | $649,999 XXX XXXX |

Martin Street Public School
Elementary: PublicHoly Rosary Separate School
Elementary: CatholicW I Dick Middle School
Elementary: PublicÉÉC Saint-Nicolas
Elementary: CatholicRobert Baldwin Public School
Elementary: PublicChris Hadfield Public School
Elementary: PublicE C Drury/Trillium Demonstration School
Secondary: ProvincialErnest C Drury School for the Deaf
Secondary: ProvincialGary Allan High School - Milton
Secondary: PublicMilton District High School
Secondary: PublicJean Vanier Catholic Secondary School
Secondary: CatholicBishop Paul Francis Reding Secondary School
Secondary: Catholic- 2 bath
- 3 bed
- 1200 sqft
53-318 Laurier Avenue, Milton, Ontario • L9T 3M9 • Bronte Meadows



