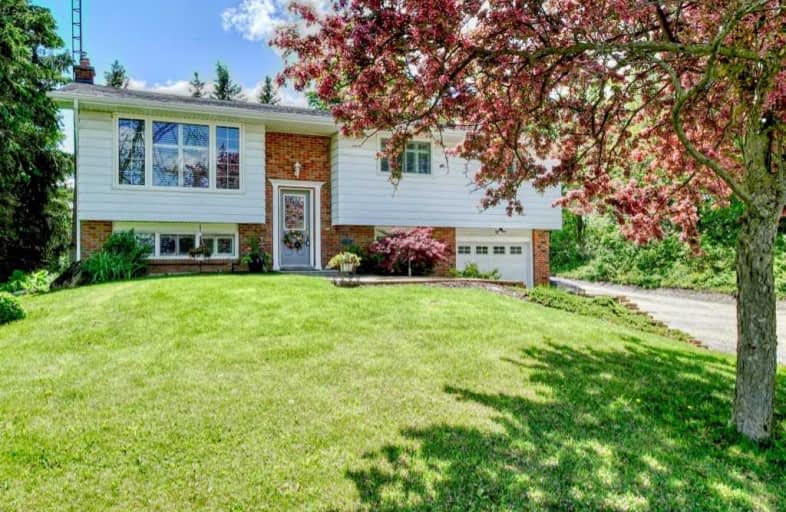
Flamborough Centre School
Elementary: Public
8.88 km
Our Lady of Mount Carmel Catholic Elementary School
Elementary: Catholic
5.76 km
Kilbride Public School
Elementary: Public
1.26 km
Balaclava Public School
Elementary: Public
5.81 km
Lumen Christi Catholic Elementary School Elementary School
Elementary: Catholic
7.56 km
Queen of Heaven Elementary Catholic School
Elementary: Catholic
7.55 km
E C Drury/Trillium Demonstration School
Secondary: Provincial
10.06 km
Ernest C Drury School for the Deaf
Secondary: Provincial
10.32 km
Gary Allan High School - Milton
Secondary: Public
10.18 km
Milton District High School
Secondary: Public
9.40 km
Jean Vanier Catholic Secondary School
Secondary: Catholic
8.68 km
Waterdown District High School
Secondary: Public
11.84 km
$
$1,199,900
- 2 bath
- 3 bed
- 1100 sqft
6611 Frederick Street, Burlington, Ontario • L7P 0J9 • Rural Burlington



