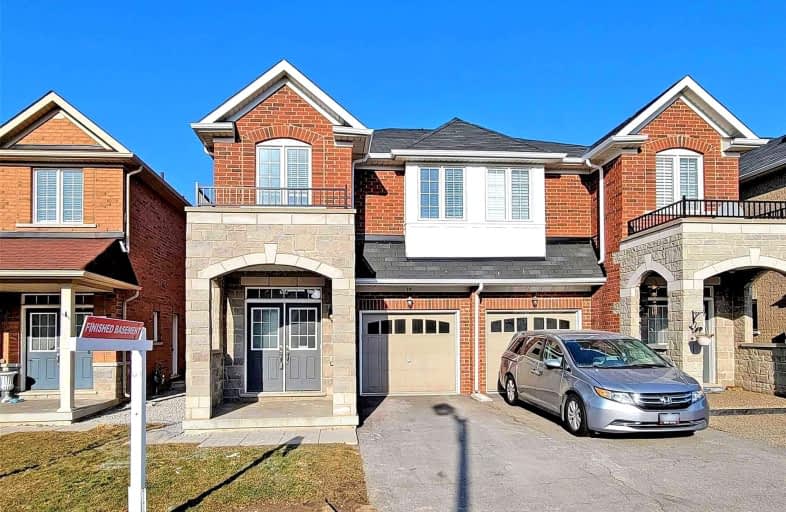Car-Dependent
- Almost all errands require a car.
8
/100
Some Transit
- Most errands require a car.
38
/100
Bikeable
- Some errands can be accomplished on bike.
54
/100

Our Lady of Fatima Catholic Elementary School
Elementary: Catholic
1.83 km
Guardian Angels Catholic Elementary School
Elementary: Catholic
0.31 km
St. Anthony of Padua Catholic Elementary School
Elementary: Catholic
1.29 km
Irma Coulson Elementary Public School
Elementary: Public
0.28 km
Bruce Trail Public School
Elementary: Public
0.73 km
Hawthorne Village Public School
Elementary: Public
0.75 km
E C Drury/Trillium Demonstration School
Secondary: Provincial
2.44 km
Ernest C Drury School for the Deaf
Secondary: Provincial
2.26 km
Gary Allan High School - Milton
Secondary: Public
2.51 km
Milton District High School
Secondary: Public
2.91 km
Bishop Paul Francis Reding Secondary School
Secondary: Catholic
2.09 km
Craig Kielburger Secondary School
Secondary: Public
1.32 km
-
Beaty Neighbourhood Park South
820 Bennett Blvd, Milton ON 0.65km -
Dyson Den
0.5km -
Trudeau Park
1.09km
-
Scotiabank
500 Laurier Ave, Milton ON L9T 4R3 2.17km -
Localcoin Bitcoin ATM - Milton Convenience
433 Main St E, Milton ON L9T 1P7 3.02km -
BMO Bank of Montreal
1001 Maple Ave (Thompson), Milton ON L9T 0A5 3.21km








