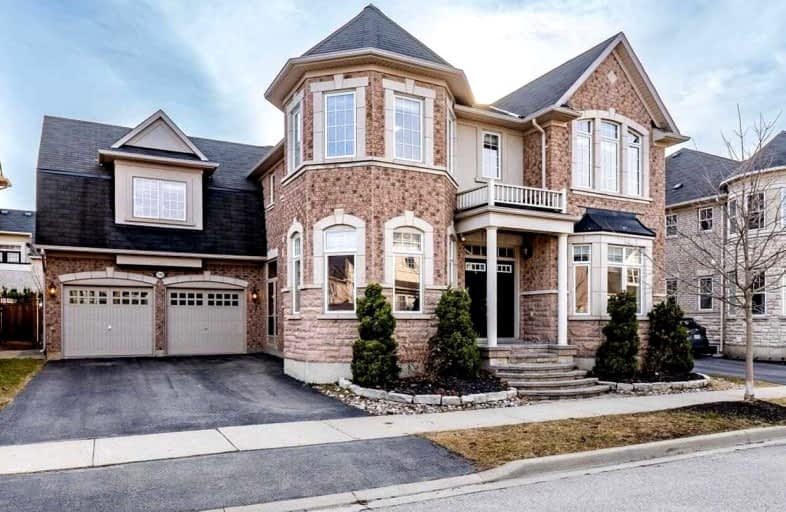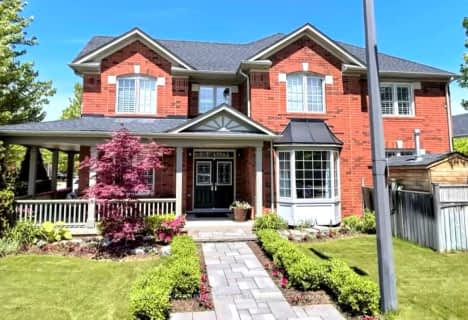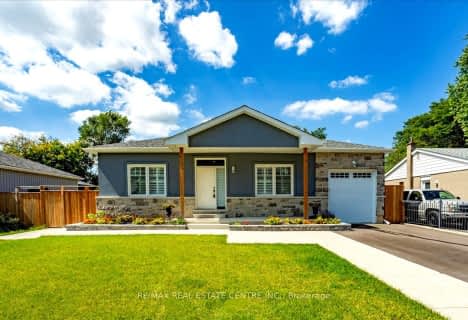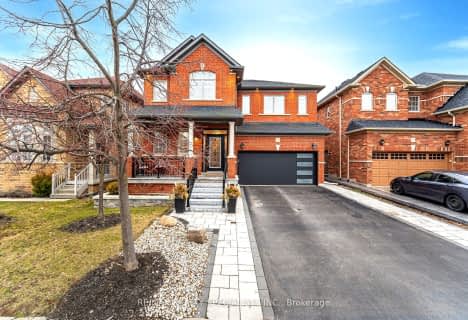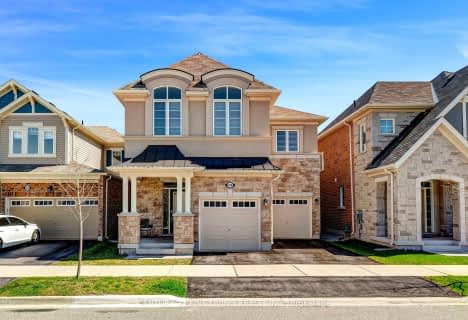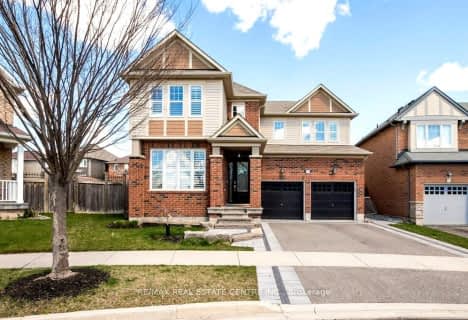
Sam Sherratt Public School
Elementary: Public
0.91 km
Our Lady of Fatima Catholic Elementary School
Elementary: Catholic
0.72 km
Guardian Angels Catholic Elementary School
Elementary: Catholic
0.91 km
Bruce Trail Public School
Elementary: Public
1.28 km
Tiger Jeet Singh Public School
Elementary: Public
0.47 km
Hawthorne Village Public School
Elementary: Public
0.98 km
E C Drury/Trillium Demonstration School
Secondary: Provincial
1.57 km
Ernest C Drury School for the Deaf
Secondary: Provincial
1.49 km
Gary Allan High School - Milton
Secondary: Public
1.75 km
Milton District High School
Secondary: Public
1.83 km
Bishop Paul Francis Reding Secondary School
Secondary: Catholic
2.40 km
Craig Kielburger Secondary School
Secondary: Public
1.87 km
