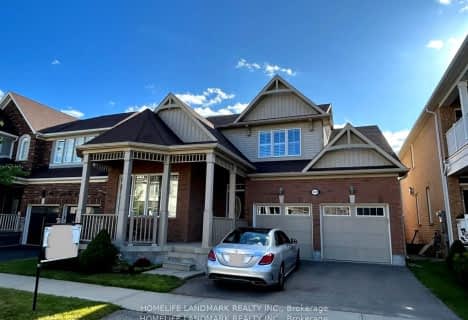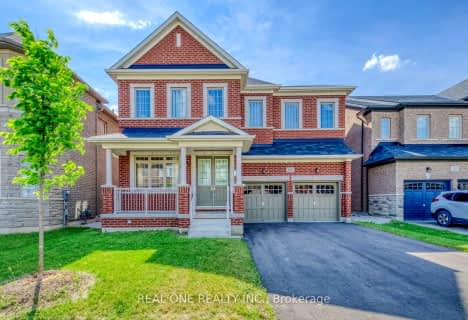Car-Dependent
- Almost all errands require a car.
Some Transit
- Most errands require a car.
Bikeable
- Some errands can be accomplished on bike.

Lumen Christi Catholic Elementary School Elementary School
Elementary: CatholicSt. Benedict Elementary Catholic School
Elementary: CatholicQueen of Heaven Elementary Catholic School
Elementary: CatholicAnne J. MacArthur Public School
Elementary: PublicP. L. Robertson Public School
Elementary: PublicEscarpment View Public School
Elementary: PublicE C Drury/Trillium Demonstration School
Secondary: ProvincialErnest C Drury School for the Deaf
Secondary: ProvincialGary Allan High School - Milton
Secondary: PublicMilton District High School
Secondary: PublicJean Vanier Catholic Secondary School
Secondary: CatholicBishop Paul Francis Reding Secondary School
Secondary: Catholic-
Optimist Park
0.2km -
Sunny Mount Park
1.32km -
Scott Neighbourhood Park West
351 Savoline Blvd, Milton ON 1.59km
-
Scotiabank
620 Scott Blvd, Milton ON L9T 7Z3 0.89km -
CIBC Cash Dispenser
591 Ontario St S, Milton ON L9T 2N2 2.77km -
President's Choice Financial ATM
1020 Kennedy Cir, Milton ON L9T 0J9 3.98km














