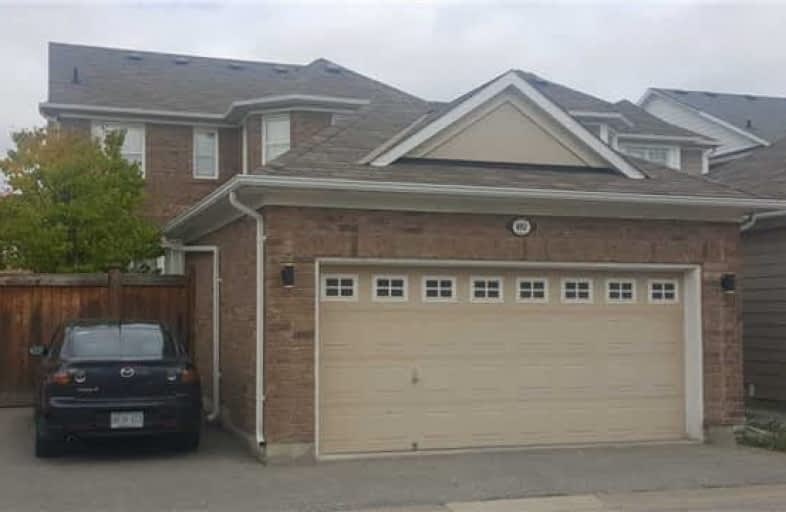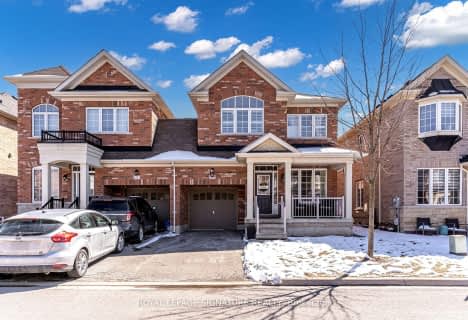
E W Foster School
Elementary: Public
1.10 km
Sam Sherratt Public School
Elementary: Public
0.73 km
Our Lady of Fatima Catholic Elementary School
Elementary: Catholic
0.95 km
Guardian Angels Catholic Elementary School
Elementary: Catholic
0.84 km
Bruce Trail Public School
Elementary: Public
1.08 km
Tiger Jeet Singh Public School
Elementary: Public
0.58 km
E C Drury/Trillium Demonstration School
Secondary: Provincial
1.43 km
Ernest C Drury School for the Deaf
Secondary: Provincial
1.32 km
Gary Allan High School - Milton
Secondary: Public
1.58 km
Milton District High School
Secondary: Public
1.79 km
Bishop Paul Francis Reding Secondary School
Secondary: Catholic
2.14 km
Craig Kielburger Secondary School
Secondary: Public
1.99 km






