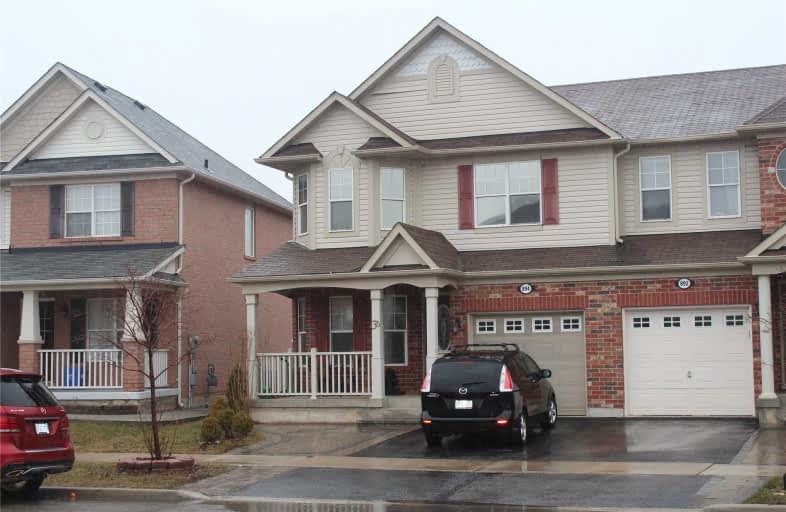
Video Tour

Our Lady of Fatima Catholic Elementary School
Elementary: Catholic
0.55 km
Guardian Angels Catholic Elementary School
Elementary: Catholic
1.24 km
Irma Coulson Elementary Public School
Elementary: Public
1.73 km
Bruce Trail Public School
Elementary: Public
1.83 km
Tiger Jeet Singh Public School
Elementary: Public
0.89 km
Hawthorne Village Public School
Elementary: Public
0.85 km
E C Drury/Trillium Demonstration School
Secondary: Provincial
2.20 km
Ernest C Drury School for the Deaf
Secondary: Provincial
2.16 km
Gary Allan High School - Milton
Secondary: Public
2.41 km
Milton District High School
Secondary: Public
2.28 km
Jean Vanier Catholic Secondary School
Secondary: Catholic
2.50 km
Craig Kielburger Secondary School
Secondary: Public
1.52 km




