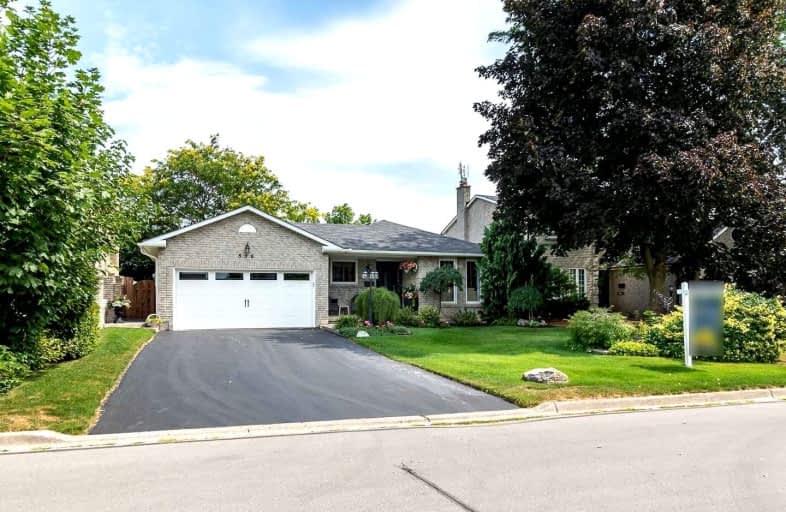Car-Dependent
- Almost all errands require a car.
Some Transit
- Most errands require a car.
Bikeable
- Some errands can be accomplished on bike.

Ernest C Drury School for the Deaf
Elementary: ProvincialE W Foster School
Elementary: PublicSam Sherratt Public School
Elementary: PublicSt. Anthony of Padua Catholic Elementary School
Elementary: CatholicBruce Trail Public School
Elementary: PublicTiger Jeet Singh Public School
Elementary: PublicE C Drury/Trillium Demonstration School
Secondary: ProvincialErnest C Drury School for the Deaf
Secondary: ProvincialGary Allan High School - Milton
Secondary: PublicMilton District High School
Secondary: PublicBishop Paul Francis Reding Secondary School
Secondary: CatholicCraig Kielburger Secondary School
Secondary: Public-
Shoeless Joe's Sports Grill - Milton
800 Main St E, Unit 3, Milton, ON L9T 0J4 1.06km -
The Rad Brothers Sportsbar & Taphouse
550 Ontario Street, Milton, ON L9T 5E4 1.26km -
Ned Devine's Irish Pub
575 Ontario Street S, Milton, ON L9T 2N2 1.44km
-
Mama Mila's Cafe
9113 Derry Road, Suite 1, Milton, ON L9T 7Z1 0.63km -
Tim Hortons
820 Main Street E, Milton, ON L9T 0J4 0.92km -
Starbucks
870 Main Street E, Unit 1, Milton, ON L9T 0J4 1.1km
-
Real Canadian Superstore
820 Main St E, Milton, ON L9T 0J4 1.08km -
IDA Miltowne Pharmacy
311 Commercial Street, Suite 210, Milton, ON L9T 3Z9 1.62km -
Shoppers Drug Mart
1020 Kennedy Circle, Milton, ON L9T 5S4 2.06km
-
SpiceFushion
810 Nipissing Road, Unit 109, Milton, ON L9T 4Z9 0.59km -
Mama Mila's Cafe
9113 Derry Road, Suite 1, Milton, ON L9T 7Z1 0.63km -
A&W
620 Thompson Road, Petro Canada, Milton, ON L9T 0C7 0.81km
-
Milton Mall
55 Ontario Street S, Milton, ON L9T 2M3 1.47km -
SmartCentres Milton
1280 Steeles Avenue E, Milton, ON L9T 6P1 2.76km -
Meadowvale Town Centre
6677 Meadowvale Town Centre Cir, Mississauga, ON L5N 2R5 10.6km
-
Thiara Supermarket
810 Nipissing Road, Milton, ON L9T 4Z9 0.6km -
Real Canadian Superstore
820 Main St E, Milton, ON L9T 0J4 1.08km -
Food Basics
500 Laurier Avenue, Milton, ON L9T 4R3 1.33km
-
LCBO
830 Main St E, Milton, ON L9T 0J4 1.05km -
LCBO
251 Oak Walk Dr, Oakville, ON L6H 6M3 11.81km -
LCBO
5100 Erin Mills Parkway, Suite 5035, Mississauga, ON L5M 4Z5 12.44km
-
Petro Canada
620 Thompson Road S, Milton, ON L9T 0H1 0.8km -
Milton Nissan
585 Steeles Avenue E, Milton, ON L9T 2.51km -
U-Haul
8000 Lawson Rd, Milton, ON L9T 5C4 2.72km
-
Cineplex Cinemas - Milton
1175 Maple Avenue, Milton, ON L9T 0A5 2.16km -
Milton Players Theatre Group
295 Alliance Road, Milton, ON L9T 4W8 2.9km -
Five Drive-In Theatre
2332 Ninth Line, Oakville, ON L6H 7G9 13.72km
-
Milton Public Library
1010 Main Street E, Milton, ON L9T 6P7 1.08km -
Meadowvale Branch Library
6677 Meadowvale Town Centre Circle, Mississauga, ON L5N 2R5 10.58km -
Erin Meadows Community Centre
2800 Erin Centre Boulevard, Mississauga, ON L5M 6R5 12.03km
-
Milton District Hospital
725 Bronte Street S, Milton, ON L9T 9K1 2.91km -
Oakville Trafalgar Memorial Hospital
3001 Hospital Gate, Oakville, ON L6M 0L8 10.82km -
Cml Health Care
311 Commercial Street, Milton, ON L9T 3Z9 1.62km
-
Trudeau Park
1.7km -
Bristol Park
2.08km -
Hilton Falls Conservation Area
4985 Campbellville Side Rd, Milton ON L0P 1B0 8.6km
-
CIBC
9030 Derry Rd (Derry), Milton ON L9T 7H9 0.75km -
Scotiabank
3295 Derry Rd W (at Tenth Line. W), Mississauga ON L5N 7L7 9.43km -
TD Bank Financial Group
5626 10th Line W, Mississauga ON L5M 7L9 10.24km










