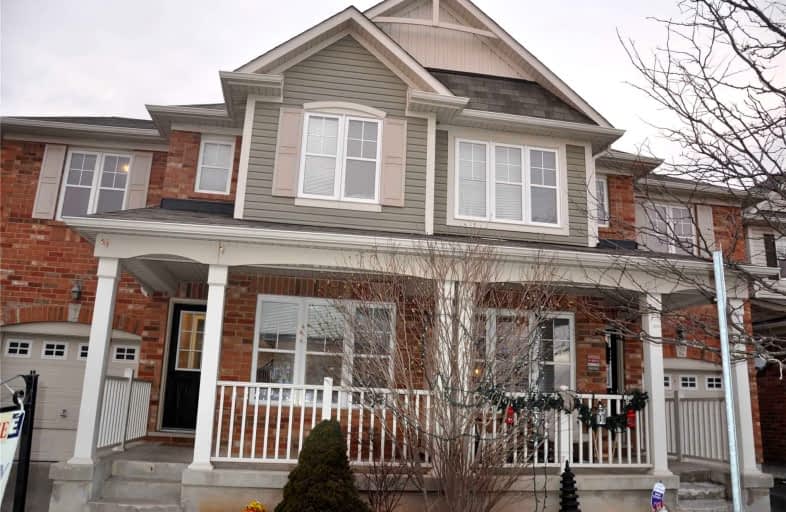
Our Lady of Fatima Catholic Elementary School
Elementary: Catholic
0.54 km
Guardian Angels Catholic Elementary School
Elementary: Catholic
1.08 km
Irma Coulson Elementary Public School
Elementary: Public
1.58 km
Bruce Trail Public School
Elementary: Public
1.64 km
Tiger Jeet Singh Public School
Elementary: Public
0.74 km
Hawthorne Village Public School
Elementary: Public
0.79 km
E C Drury/Trillium Demonstration School
Secondary: Provincial
2.02 km
Ernest C Drury School for the Deaf
Secondary: Provincial
1.97 km
Gary Allan High School - Milton
Secondary: Public
2.23 km
Milton District High School
Secondary: Public
2.16 km
Jean Vanier Catholic Secondary School
Secondary: Catholic
2.58 km
Craig Kielburger Secondary School
Secondary: Public
1.57 km









