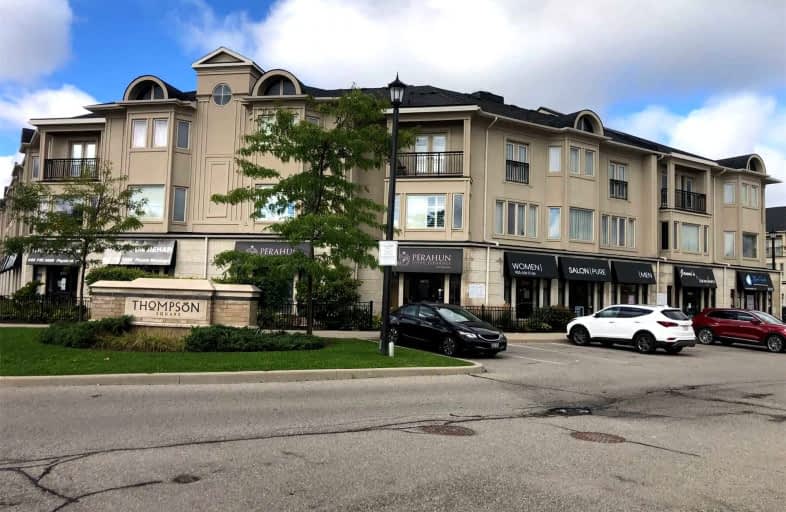
Sam Sherratt Public School
Elementary: Public
0.91 km
Guardian Angels Catholic Elementary School
Elementary: Catholic
0.55 km
St. Anthony of Padua Catholic Elementary School
Elementary: Catholic
1.01 km
Irma Coulson Elementary Public School
Elementary: Public
0.88 km
Bruce Trail Public School
Elementary: Public
0.62 km
Tiger Jeet Singh Public School
Elementary: Public
1.04 km
E C Drury/Trillium Demonstration School
Secondary: Provincial
1.62 km
Ernest C Drury School for the Deaf
Secondary: Provincial
1.44 km
Gary Allan High School - Milton
Secondary: Public
1.70 km
Milton District High School
Secondary: Public
2.11 km
Bishop Paul Francis Reding Secondary School
Secondary: Catholic
1.79 km
Craig Kielburger Secondary School
Secondary: Public
1.93 km


