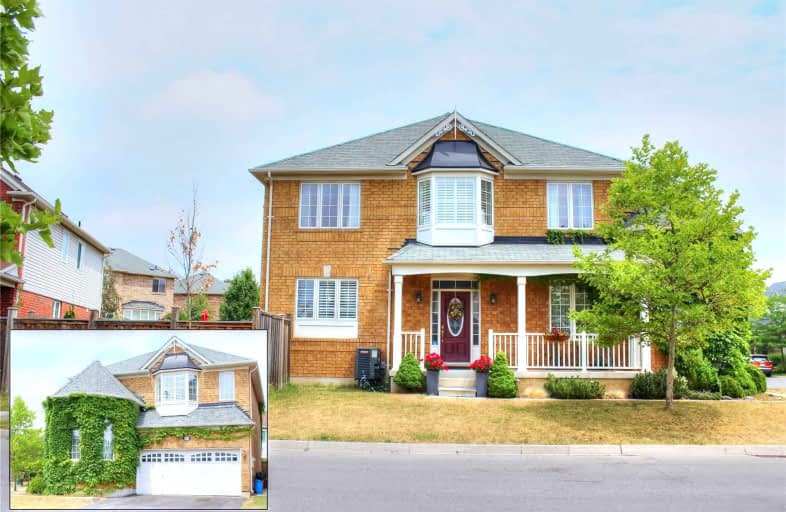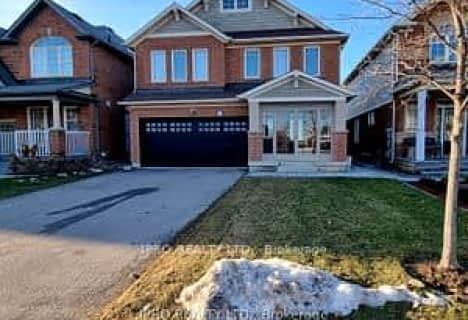
E W Foster School
Elementary: Public
1.09 km
Sam Sherratt Public School
Elementary: Public
0.76 km
Our Lady of Fatima Catholic Elementary School
Elementary: Catholic
1.00 km
Guardian Angels Catholic Elementary School
Elementary: Catholic
0.77 km
Bruce Trail Public School
Elementary: Public
1.02 km
Tiger Jeet Singh Public School
Elementary: Public
0.65 km
E C Drury/Trillium Demonstration School
Secondary: Provincial
1.48 km
Ernest C Drury School for the Deaf
Secondary: Provincial
1.35 km
Gary Allan High School - Milton
Secondary: Public
1.62 km
Milton District High School
Secondary: Public
1.85 km
Bishop Paul Francis Reding Secondary School
Secondary: Catholic
2.11 km
Craig Kielburger Secondary School
Secondary: Public
1.95 km













