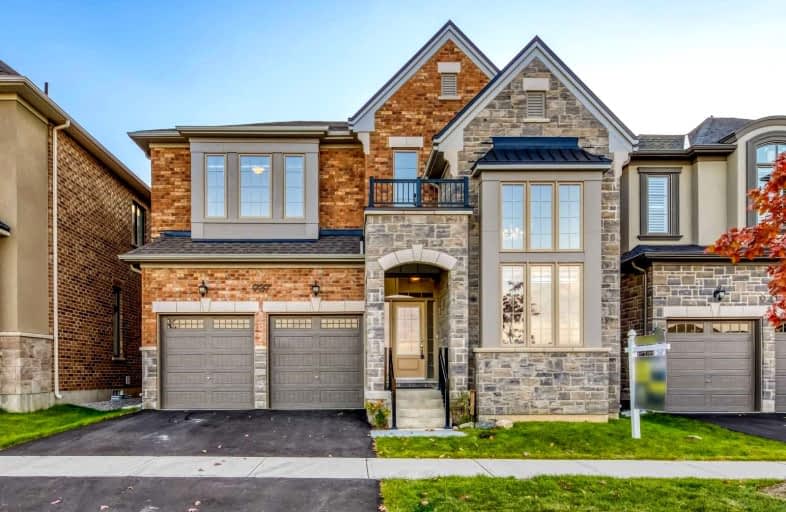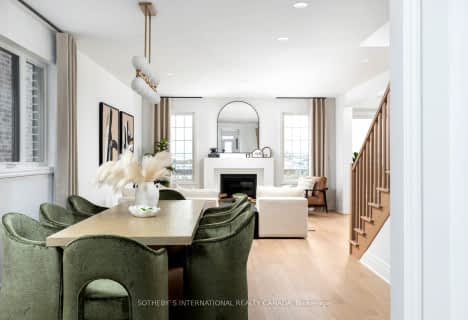
Boyne Public School
Elementary: Public
2.20 km
Our Lady of Fatima Catholic Elementary School
Elementary: Catholic
2.05 km
Guardian Angels Catholic Elementary School
Elementary: Catholic
2.89 km
Irma Coulson Elementary Public School
Elementary: Public
3.29 km
Tiger Jeet Singh Public School
Elementary: Public
2.58 km
Hawthorne Village Public School
Elementary: Public
2.26 km
E C Drury/Trillium Demonstration School
Secondary: Provincial
3.86 km
Ernest C Drury School for the Deaf
Secondary: Provincial
3.88 km
Gary Allan High School - Milton
Secondary: Public
4.11 km
Milton District High School
Secondary: Public
3.71 km
Jean Vanier Catholic Secondary School
Secondary: Catholic
2.61 km
Craig Kielburger Secondary School
Secondary: Public
2.14 km














