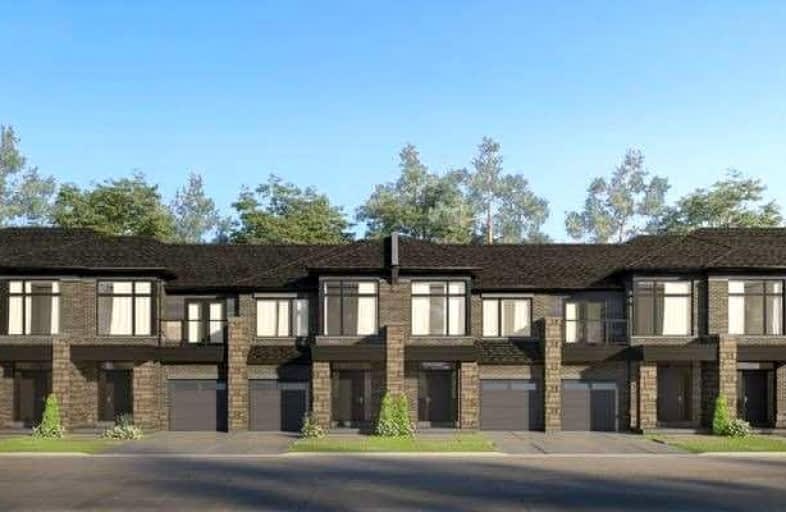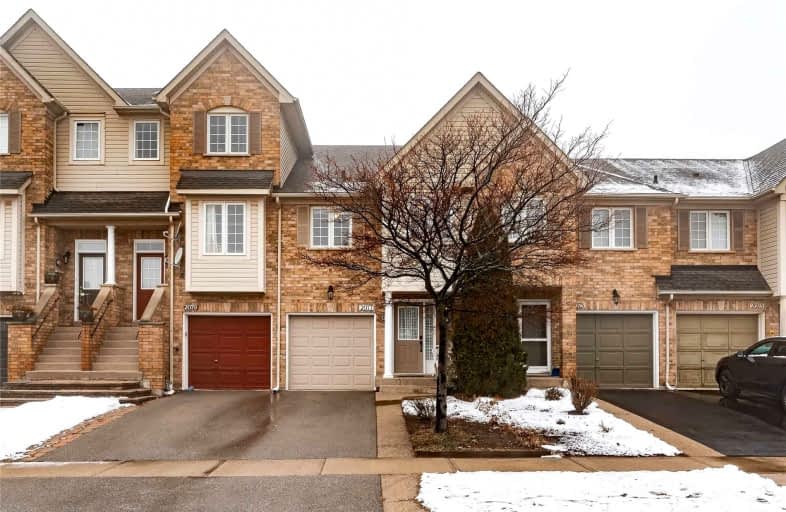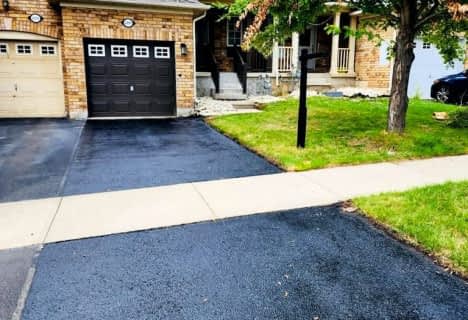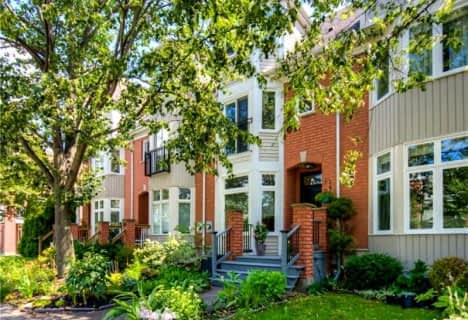
St Johns School
Elementary: CatholicOur Lady of Peace School
Elementary: CatholicSt. Teresa of Calcutta Elementary School
Elementary: CatholicRiver Oaks Public School
Elementary: PublicSunningdale Public School
Elementary: PublicWest Oak Public School
Elementary: PublicGary Allan High School - Oakville
Secondary: PublicGary Allan High School - STEP
Secondary: PublicAbbey Park High School
Secondary: PublicSt Ignatius of Loyola Secondary School
Secondary: CatholicHoly Trinity Catholic Secondary School
Secondary: CatholicWhite Oaks High School
Secondary: Public- 3 bath
- 3 bed
- 1500 sqft
2077 Glenhampton Road, Oakville, Ontario • L6M 3W9 • West Oak Trails
- 2 bath
- 3 bed
- 1100 sqft
2291 Colbeck Street, Oakville, Ontario • L6M 5E4 • West Oak Trails
- 4 bath
- 3 bed
- 1500 sqft
3049 Preserve Drive, Oakville, Ontario • L6M 0W7 • Rural Oakville
- 3 bath
- 3 bed
- 1500 sqft
2342 Newcastle Crescent, Oakville, Ontario • L6M 4P6 • West Oak Trails











