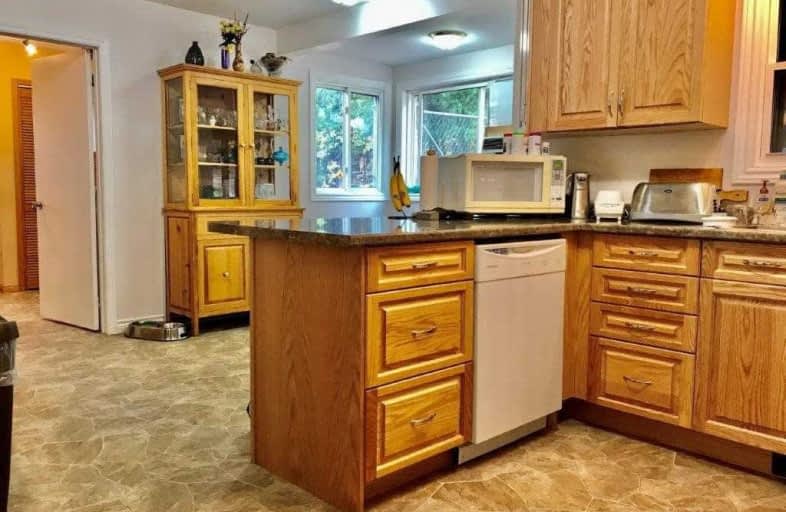Car-Dependent
- Almost all errands require a car.
0
/100

Ridgewood Public School
Elementary: Public
28.62 km
Stuart W Baker Elementary School
Elementary: Public
20.47 km
J Douglas Hodgson Elementary School
Elementary: Public
20.63 km
Bobcaygeon Public School
Elementary: Public
43.40 km
Langton Public School
Elementary: Public
43.43 km
Archie Stouffer Elementary School
Elementary: Public
1.59 km
St Dominic Catholic Secondary School
Secondary: Catholic
47.44 km
St. Thomas Aquinas Catholic Secondary School
Secondary: Catholic
65.06 km
Haliburton Highland Secondary School
Secondary: Public
21.01 km
Fenelon Falls Secondary School
Secondary: Public
42.75 km
Lindsay Collegiate and Vocational Institute
Secondary: Public
62.65 km
I E Weldon Secondary School
Secondary: Public
61.92 km


