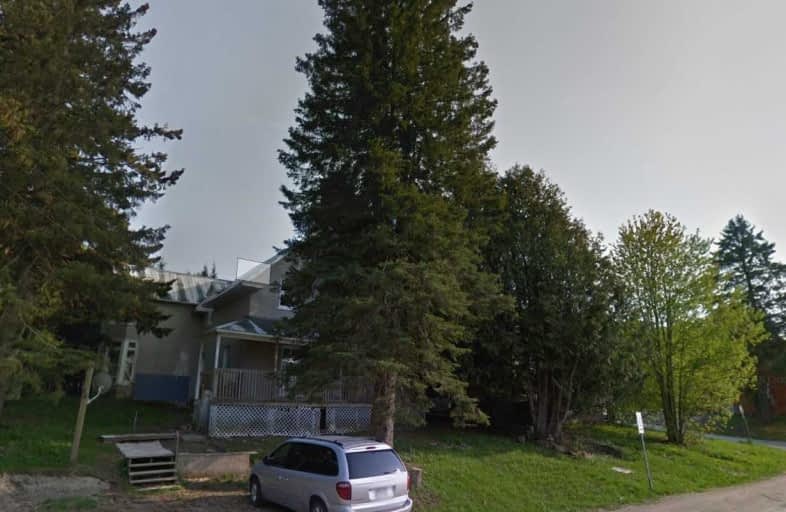Car-Dependent
- Almost all errands require a car.
0
/100

Ridgewood Public School
Elementary: Public
29.54 km
Stuart W Baker Elementary School
Elementary: Public
19.83 km
J Douglas Hodgson Elementary School
Elementary: Public
19.99 km
Bobcaygeon Public School
Elementary: Public
44.29 km
Langton Public School
Elementary: Public
44.37 km
Archie Stouffer Elementary School
Elementary: Public
0.81 km
St Dominic Catholic Secondary School
Secondary: Catholic
47.18 km
St. Thomas Aquinas Catholic Secondary School
Secondary: Catholic
66.00 km
Haliburton Highland Secondary School
Secondary: Public
20.38 km
Fenelon Falls Secondary School
Secondary: Public
43.69 km
Lindsay Collegiate and Vocational Institute
Secondary: Public
63.59 km
I E Weldon Secondary School
Secondary: Public
62.86 km


