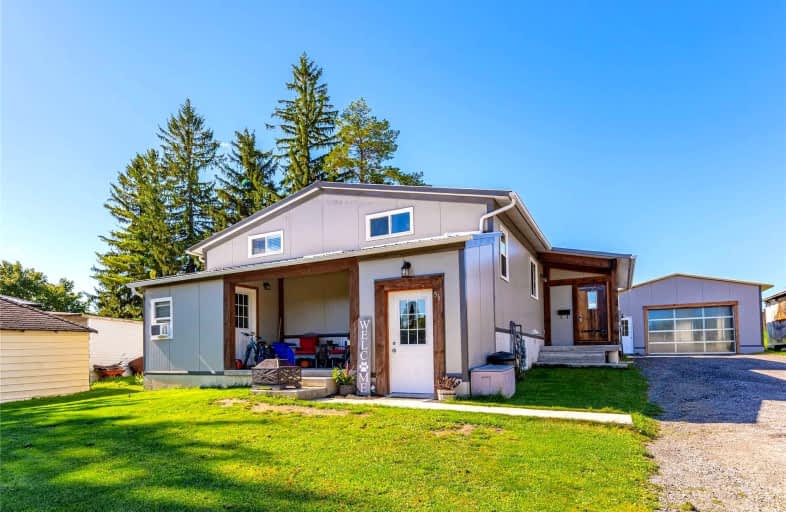
Mildmay-Carrick Central School
Elementary: Public
12.83 km
Sacred Heart School
Elementary: Catholic
13.37 km
Dawnview Public School
Elementary: Public
19.86 km
Normanby Community School
Elementary: Public
10.84 km
Howick Central School
Elementary: Public
11.08 km
Minto-Clifford Central Public School
Elementary: Public
10.81 km
Walkerton District Community School
Secondary: Public
21.13 km
Wellington Heights Secondary School
Secondary: Public
19.86 km
Norwell District Secondary School
Secondary: Public
18.64 km
Sacred Heart High School
Secondary: Catholic
21.80 km
John Diefenbaker Senior School
Secondary: Public
20.25 km
Listowel District Secondary School
Secondary: Public
27.00 km


