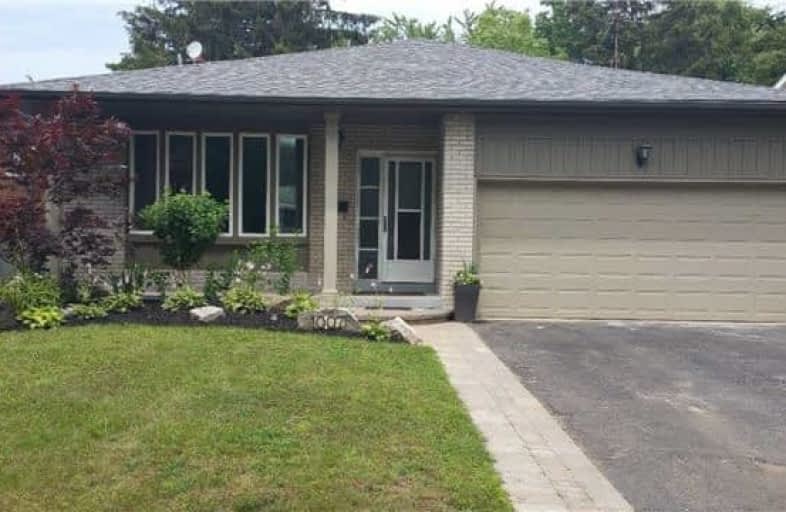
Westacres Public School
Elementary: Public
0.49 km
Dixie Public School
Elementary: Public
1.84 km
St Edmund Separate School
Elementary: Catholic
0.68 km
Munden Park Public School
Elementary: Public
1.48 km
Allan A Martin Senior Public School
Elementary: Public
1.59 km
Tomken Road Senior Public School
Elementary: Public
1.59 km
Peel Alternative South
Secondary: Public
1.22 km
Peel Alternative South ISR
Secondary: Public
1.22 km
St Paul Secondary School
Secondary: Catholic
2.17 km
Gordon Graydon Memorial Secondary School
Secondary: Public
1.32 km
Applewood Heights Secondary School
Secondary: Public
2.24 km
Cawthra Park Secondary School
Secondary: Public
2.21 km
$
$2,475
- 2 bath
- 3 bed
- 1100 sqft
Lower-1566 Northmount Avenue West, Mississauga, Ontario • L5E 1Z1 • Lakeview



