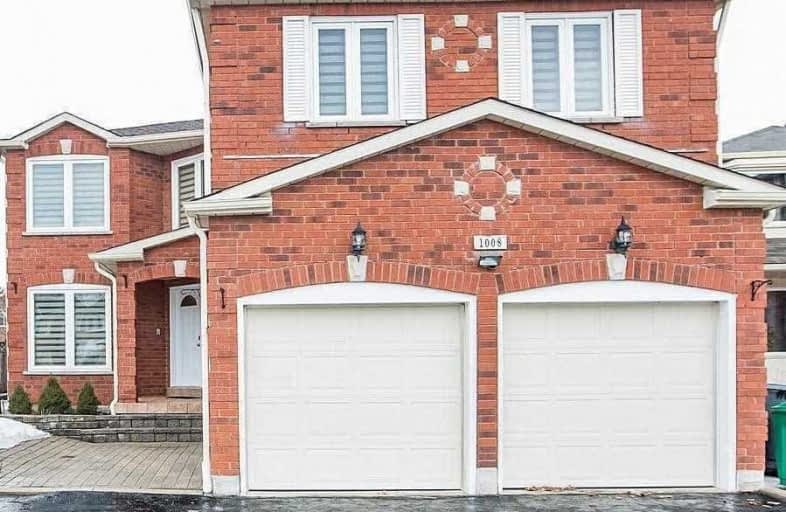
St Hilary Elementary School
Elementary: Catholic
1.63 km
St Valentine Elementary School
Elementary: Catholic
0.93 km
San Lorenzo Ruiz Elementary School
Elementary: Catholic
1.88 km
Champlain Trail Public School
Elementary: Public
0.34 km
Fallingbrook Middle School
Elementary: Public
2.18 km
Fairwind Senior Public School
Elementary: Public
1.18 km
Streetsville Secondary School
Secondary: Public
4.32 km
St Joseph Secondary School
Secondary: Catholic
2.37 km
Mississauga Secondary School
Secondary: Public
2.75 km
Rick Hansen Secondary School
Secondary: Public
1.94 km
St Marcellinus Secondary School
Secondary: Catholic
3.10 km
St Francis Xavier Secondary School
Secondary: Catholic
1.53 km


