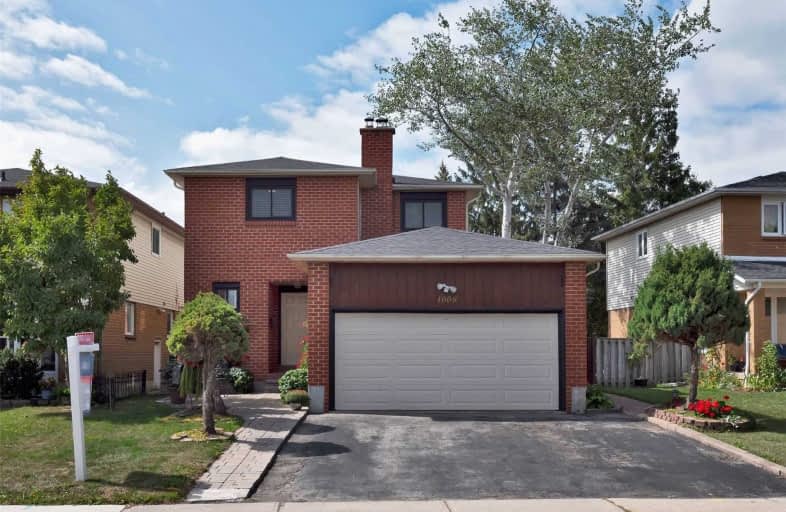
St Bernadette Elementary School
Elementary: Catholic
1.02 km
St David of Wales Separate School
Elementary: Catholic
0.42 km
Corpus Christi School
Elementary: Catholic
1.15 km
Ellengale Public School
Elementary: Public
1.53 km
Queenston Drive Public School
Elementary: Public
1.73 km
Edenrose Public School
Elementary: Public
1.14 km
Erindale Secondary School
Secondary: Public
4.29 km
The Woodlands Secondary School
Secondary: Public
1.96 km
St Martin Secondary School
Secondary: Catholic
3.12 km
Father Michael Goetz Secondary School
Secondary: Catholic
2.17 km
Rick Hansen Secondary School
Secondary: Public
2.15 km
St Francis Xavier Secondary School
Secondary: Catholic
3.93 km
$
$1,099,000
- 4 bath
- 4 bed
- 1500 sqft
4200 Stonemason Crescent, Mississauga, Ontario • L5L 2Z7 • Erin Mills





