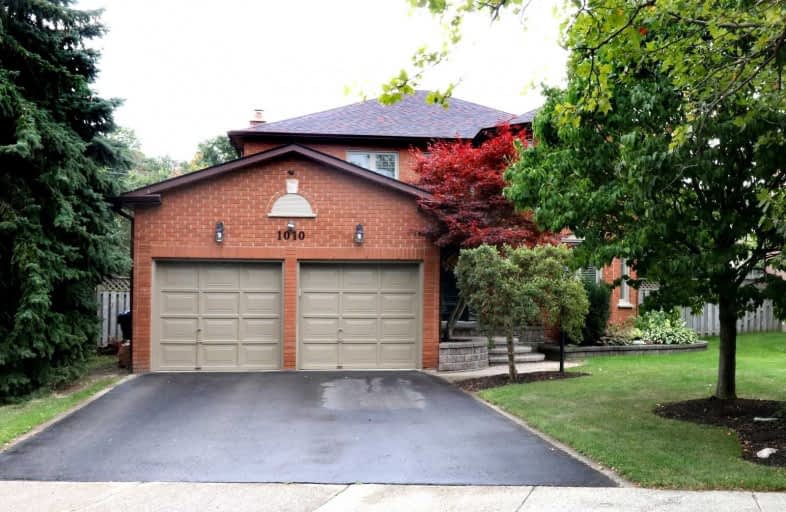
Owenwood Public School
Elementary: Public
0.79 km
Lorne Park Public School
Elementary: Public
1.70 km
Green Glade Senior Public School
Elementary: Public
1.92 km
Tecumseh Public School
Elementary: Public
1.68 km
St Christopher School
Elementary: Catholic
1.93 km
St Luke Catholic Elementary School
Elementary: Catholic
1.58 km
Clarkson Secondary School
Secondary: Public
4.42 km
Iona Secondary School
Secondary: Catholic
3.48 km
The Woodlands Secondary School
Secondary: Public
4.69 km
Lorne Park Secondary School
Secondary: Public
1.40 km
St Martin Secondary School
Secondary: Catholic
3.51 km
Port Credit Secondary School
Secondary: Public
3.70 km






