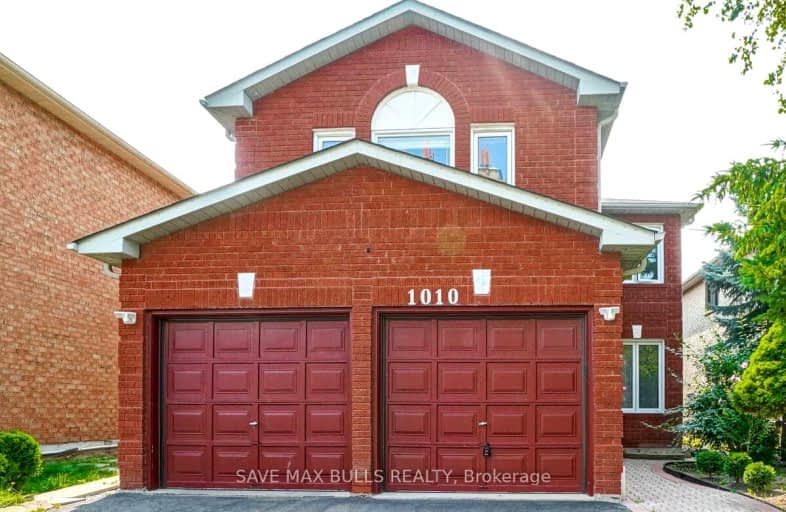Somewhat Walkable
- Some errands can be accomplished on foot.
66
/100
Some Transit
- Most errands require a car.
49
/100
Bikeable
- Some errands can be accomplished on bike.
63
/100

St Bernadette Elementary School
Elementary: Catholic
1.46 km
St Herbert School
Elementary: Catholic
0.80 km
St Valentine Elementary School
Elementary: Catholic
1.05 km
Champlain Trail Public School
Elementary: Public
1.23 km
Fallingbrook Middle School
Elementary: Public
0.69 km
Sherwood Mills Public School
Elementary: Public
1.14 km
Streetsville Secondary School
Secondary: Public
3.35 km
St Joseph Secondary School
Secondary: Catholic
1.42 km
Mississauga Secondary School
Secondary: Public
3.95 km
Rick Hansen Secondary School
Secondary: Public
0.45 km
St Marcellinus Secondary School
Secondary: Catholic
4.14 km
St Francis Xavier Secondary School
Secondary: Catholic
2.64 km
-
Staghorn Woods Park
855 Ceremonial Dr, Mississauga ON 1.07km -
Mississauga Valley Park
1275 Mississauga Valley Blvd, Mississauga ON L5A 3R8 4.69km -
Sawmill Creek
Sawmill Valley & Burnhamthorpe, Mississauga ON 4.76km
-
TD Bank Financial Group
100 City Centre Dr (in Square One Shopping Centre), Mississauga ON L5B 2C9 3.31km -
RBC Royal Bank
100 City Centre Dr, Mississauga ON L5B 2C9 3.49km -
Scotiabank
2 Robert Speck Pky (Hurontario), Mississauga ON L4Z 1H8 3.66km













