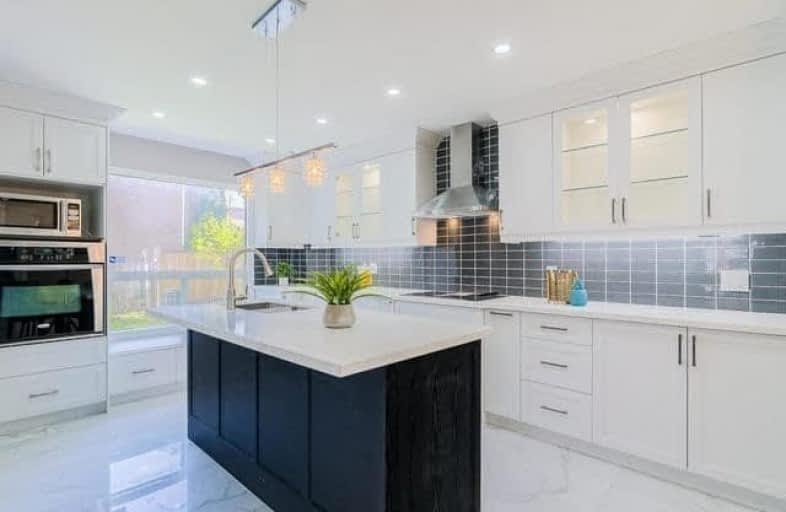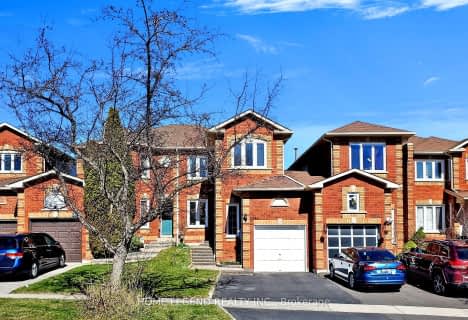
Our Lady of Good Voyage Catholic School
Elementary: Catholic
2.01 km
St Gregory School
Elementary: Catholic
0.32 km
St Valentine Elementary School
Elementary: Catholic
1.44 km
St Raymond Elementary School
Elementary: Catholic
1.53 km
Britannia Public School
Elementary: Public
0.39 km
Whitehorn Public School
Elementary: Public
1.40 km
Streetsville Secondary School
Secondary: Public
3.51 km
St Joseph Secondary School
Secondary: Catholic
2.13 km
Mississauga Secondary School
Secondary: Public
1.83 km
Rick Hansen Secondary School
Secondary: Public
2.73 km
St Marcellinus Secondary School
Secondary: Catholic
1.80 km
St Francis Xavier Secondary School
Secondary: Catholic
3.22 km






