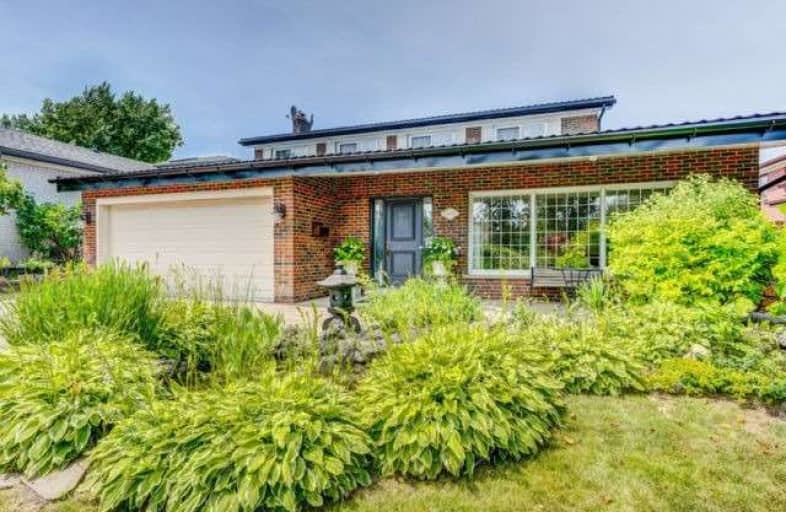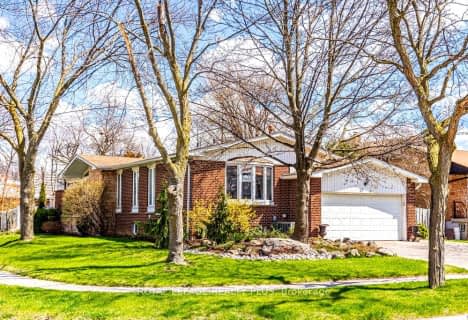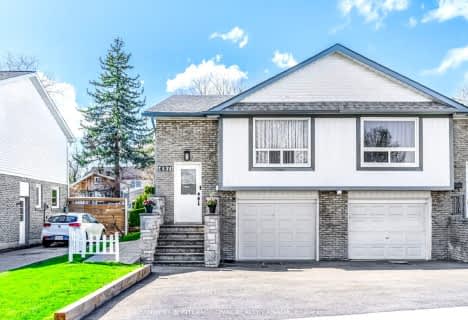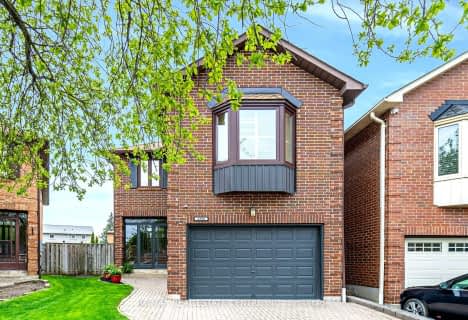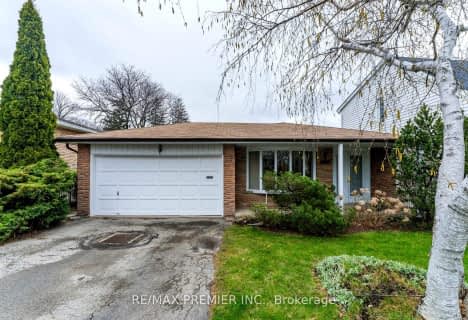
St. Teresa of Calcutta Catholic Elementary School
Elementary: Catholic
0.29 km
Silverthorn Public School
Elementary: Public
0.66 km
Dixie Public School
Elementary: Public
0.97 km
St Thomas More School
Elementary: Catholic
0.87 km
Burnhamthorpe Public School
Elementary: Public
0.89 km
Tomken Road Senior Public School
Elementary: Public
1.16 km
T. L. Kennedy Secondary School
Secondary: Public
3.54 km
Silverthorn Collegiate Institute
Secondary: Public
3.61 km
John Cabot Catholic Secondary School
Secondary: Catholic
1.08 km
Applewood Heights Secondary School
Secondary: Public
0.55 km
Philip Pocock Catholic Secondary School
Secondary: Catholic
2.07 km
Glenforest Secondary School
Secondary: Public
2.07 km
$
$1,348,800
- 3 bath
- 4 bed
- 2000 sqft
4338 Bacchus Crescent, Mississauga, Ontario • L4W 2Y3 • Rathwood
