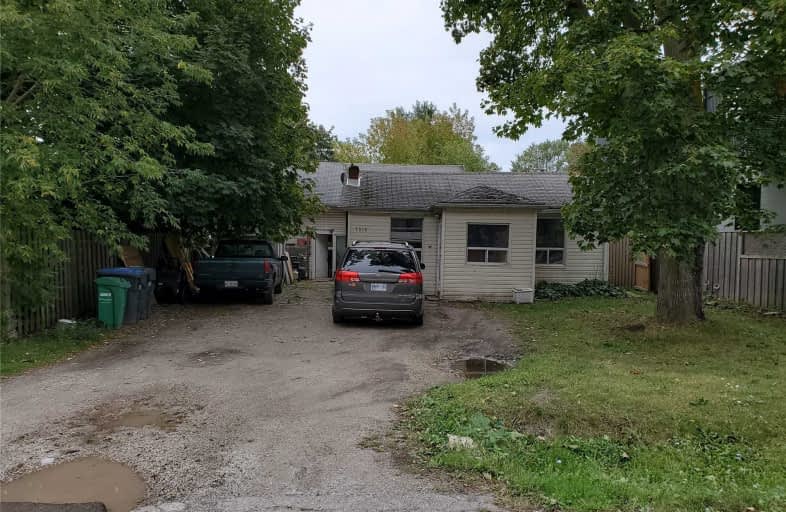
École intermédiaire École élémentaire Micheline-Saint-Cyr
Elementary: Public
1.34 km
Peel Alternative - South Elementary
Elementary: Public
0.13 km
St Josaphat Catholic School
Elementary: Catholic
1.34 km
Christ the King Catholic School
Elementary: Catholic
1.97 km
Queen of Heaven School
Elementary: Catholic
0.98 km
Allan A Martin Senior Public School
Elementary: Public
1.20 km
Peel Alternative South
Secondary: Public
1.54 km
Peel Alternative South ISR
Secondary: Public
1.54 km
St Paul Secondary School
Secondary: Catholic
1.33 km
Gordon Graydon Memorial Secondary School
Secondary: Public
1.45 km
Port Credit Secondary School
Secondary: Public
3.37 km
Cawthra Park Secondary School
Secondary: Public
1.55 km


