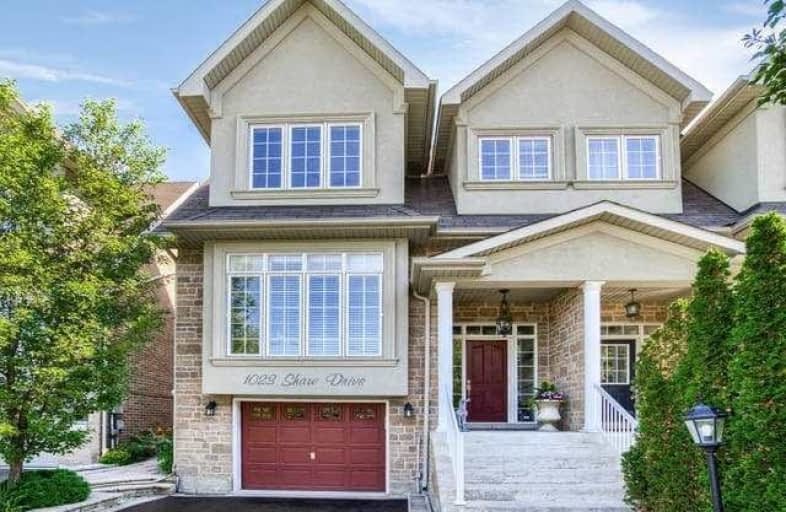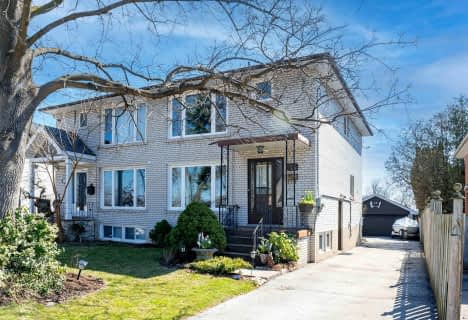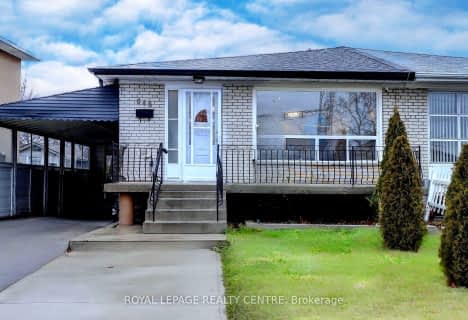
Forest Avenue Public School
Elementary: Public
1.09 km
St. James Catholic Global Learning Centr
Elementary: Catholic
0.29 km
St Dominic Separate School
Elementary: Catholic
1.08 km
Queen of Heaven School
Elementary: Catholic
1.53 km
Mineola Public School
Elementary: Public
0.94 km
Janet I. McDougald Public School
Elementary: Public
0.97 km
Peel Alternative South
Secondary: Public
2.41 km
Peel Alternative South ISR
Secondary: Public
2.41 km
St Paul Secondary School
Secondary: Catholic
1.38 km
Gordon Graydon Memorial Secondary School
Secondary: Public
2.33 km
Port Credit Secondary School
Secondary: Public
1.30 km
Cawthra Park Secondary School
Secondary: Public
1.25 km
$
$1,049,000
- 1 bath
- 4 bed
- 1500 sqft
1091 Edgeleigh Avenue, Mississauga, Ontario • L5E 2G2 • Lakeview














