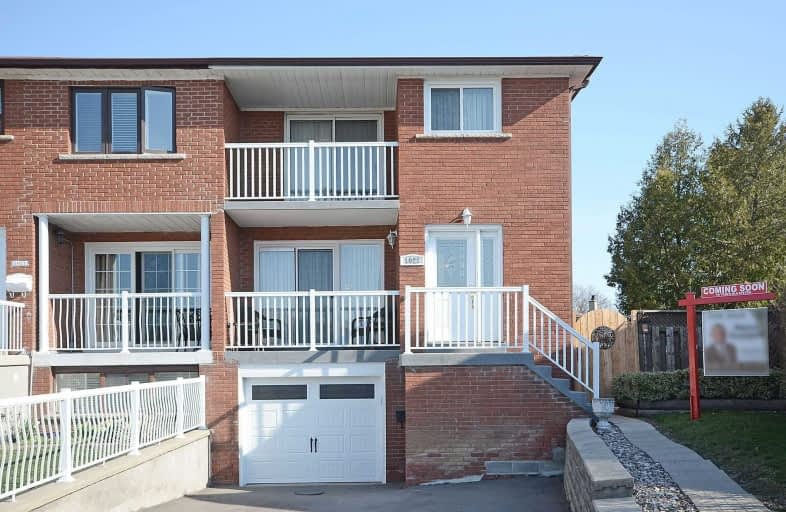
St Vincent de Paul Separate School
Elementary: Catholic
1.00 km
St. Teresa of Calcutta Catholic Elementary School
Elementary: Catholic
0.40 km
St Basil School
Elementary: Catholic
1.14 km
Silverthorn Public School
Elementary: Public
0.75 km
St Thomas More School
Elementary: Catholic
1.07 km
Burnhamthorpe Public School
Elementary: Public
0.91 km
T. L. Kennedy Secondary School
Secondary: Public
3.66 km
Silverthorn Collegiate Institute
Secondary: Public
3.56 km
John Cabot Catholic Secondary School
Secondary: Catholic
0.96 km
Applewood Heights Secondary School
Secondary: Public
0.75 km
Philip Pocock Catholic Secondary School
Secondary: Catholic
1.87 km
Glenforest Secondary School
Secondary: Public
2.01 km



