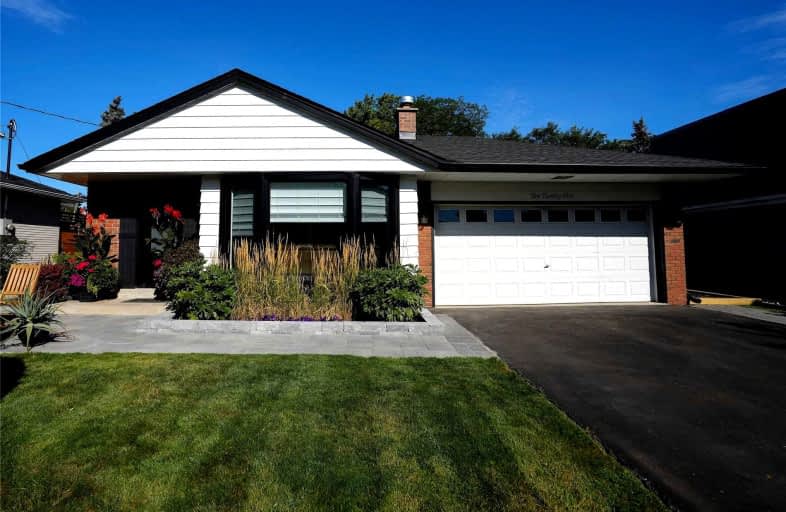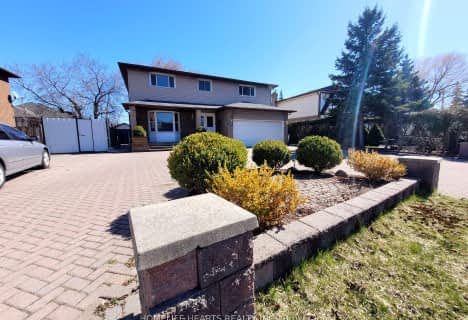
St. Teresa of Calcutta Catholic Elementary School
Elementary: Catholic
1.05 km
Silverthorn Public School
Elementary: Public
1.24 km
Dixie Public School
Elementary: Public
0.39 km
St Thomas More School
Elementary: Catholic
0.36 km
Burnhamthorpe Public School
Elementary: Public
1.32 km
Tomken Road Senior Public School
Elementary: Public
0.21 km
Peel Alternative South
Secondary: Public
2.80 km
Peel Alternative South ISR
Secondary: Public
2.80 km
Gordon Graydon Memorial Secondary School
Secondary: Public
2.90 km
John Cabot Catholic Secondary School
Secondary: Catholic
2.11 km
Applewood Heights Secondary School
Secondary: Public
0.70 km
Glenforest Secondary School
Secondary: Public
2.52 km
$
$1,485,000
- 4 bath
- 4 bed
- 2000 sqft
3424 Charmaine Heights, Mississauga, Ontario • L5A 3C1 • Mississauga Valleys














