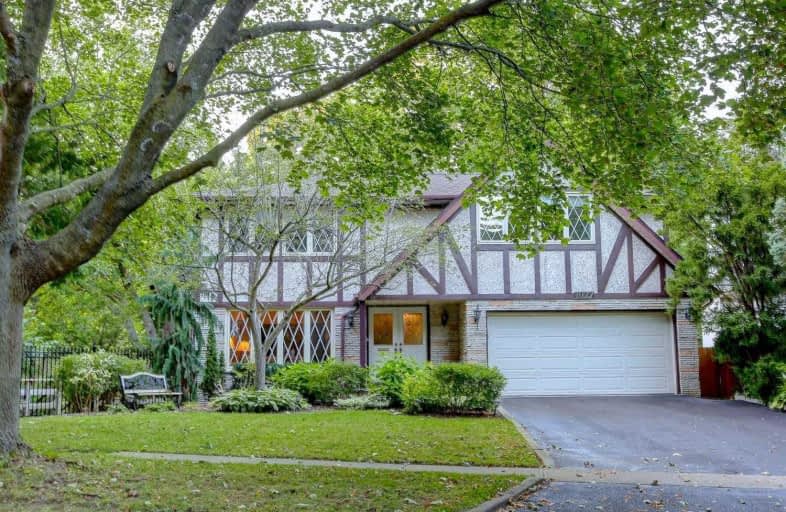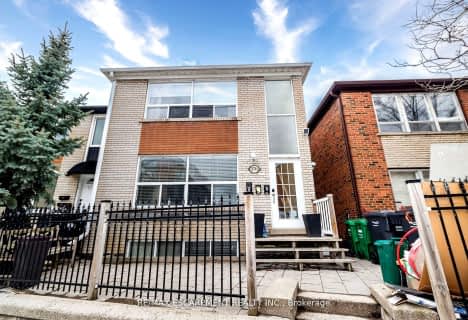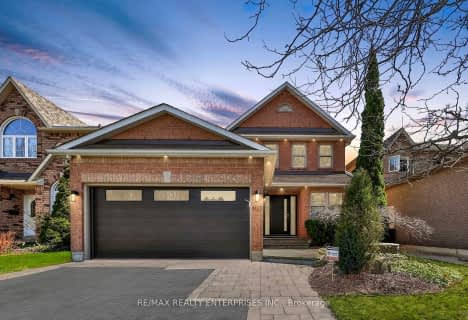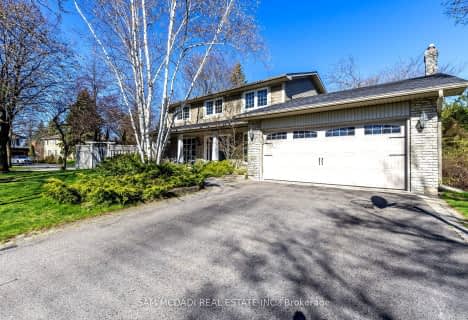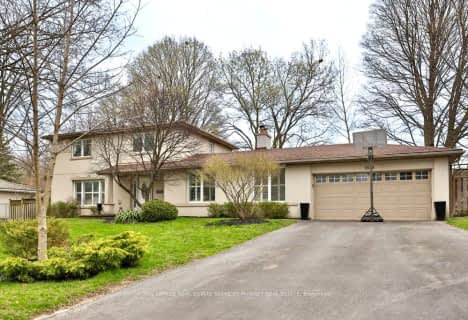
Owenwood Public School
Elementary: PublicOakridge Public School
Elementary: PublicLorne Park Public School
Elementary: PublicTecumseh Public School
Elementary: PublicSt Christopher School
Elementary: CatholicSt Luke Catholic Elementary School
Elementary: CatholicT. L. Kennedy Secondary School
Secondary: PublicIona Secondary School
Secondary: CatholicThe Woodlands Secondary School
Secondary: PublicLorne Park Secondary School
Secondary: PublicSt Martin Secondary School
Secondary: CatholicPort Credit Secondary School
Secondary: Public- 4 bath
- 4 bed
- 2500 sqft
479 Isabella Avenue, Mississauga, Ontario • L5B 2G4 • Cooksville
- 3 bath
- 4 bed
- 2500 sqft
1747 Valentine Gardens, Mississauga, Ontario • L5J 1H4 • Clarkson
- 3 bath
- 7 bed
- 2000 sqft
376 Lakeshore Road West, Mississauga, Ontario • L5H 1H5 • Port Credit
- 2 bath
- 4 bed
- 2000 sqft
19 Broadview Avenue, Mississauga, Ontario • L5H 2S8 • Port Credit
- 4 bath
- 4 bed
- 2000 sqft
1330 Crestdale Road, Mississauga, Ontario • L5H 1X7 • Lorne Park
