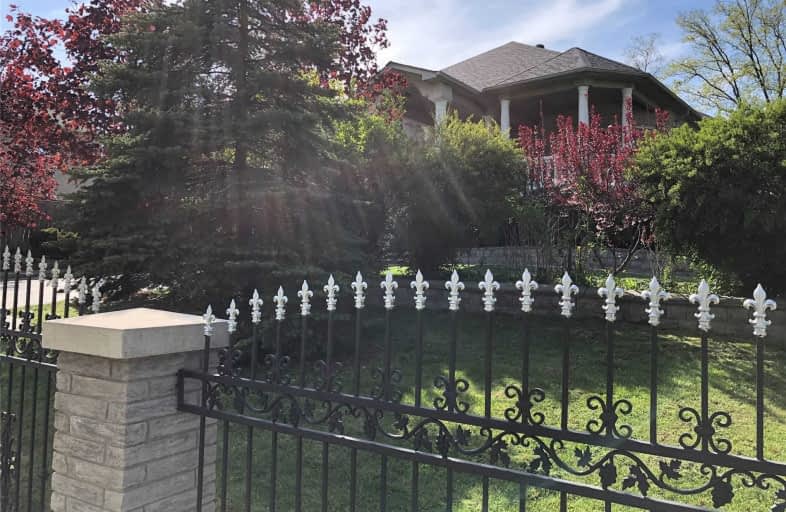
École élémentaire École élémentaire Le Flambeau
Elementary: Public
1.32 km
St Gregory School
Elementary: Catholic
1.76 km
St Veronica Elementary School
Elementary: Catholic
1.14 km
St Julia Catholic Elementary School
Elementary: Catholic
0.20 km
Meadowvale Village Public School
Elementary: Public
0.74 km
David Leeder Middle School
Elementary: Public
0.73 km
École secondaire Jeunes sans frontières
Secondary: Public
3.01 km
ÉSC Sainte-Famille
Secondary: Catholic
2.24 km
Streetsville Secondary School
Secondary: Public
4.68 km
St Joseph Secondary School
Secondary: Catholic
3.94 km
Mississauga Secondary School
Secondary: Public
1.56 km
St Marcellinus Secondary School
Secondary: Catholic
0.97 km






