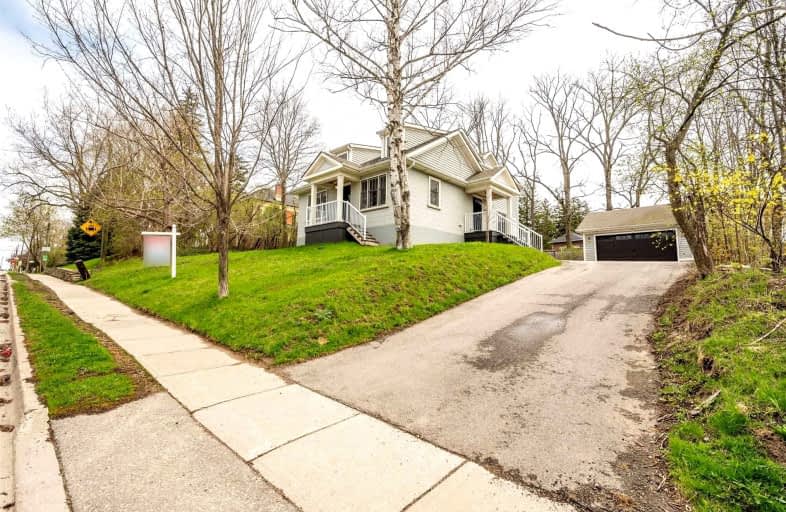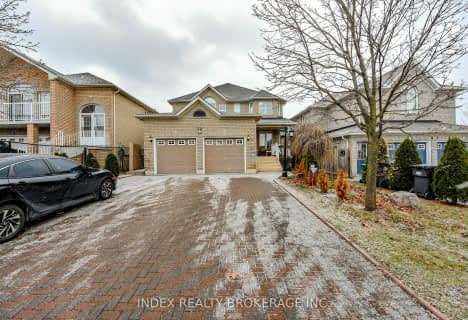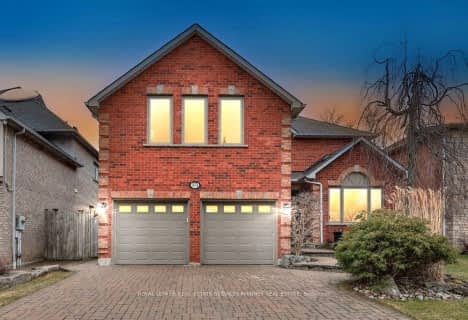
École élémentaire École élémentaire Le Flambeau
Elementary: PublicSt Veronica Elementary School
Elementary: CatholicSt Julia Catholic Elementary School
Elementary: CatholicMeadowvale Village Public School
Elementary: PublicDerry West Village Public School
Elementary: PublicDavid Leeder Middle School
Elementary: PublicPeel Alternative West ISR
Secondary: PublicÉcole secondaire Jeunes sans frontières
Secondary: PublicWest Credit Secondary School
Secondary: PublicÉSC Sainte-Famille
Secondary: CatholicMississauga Secondary School
Secondary: PublicSt Marcellinus Secondary School
Secondary: Catholic- 3 bath
- 4 bed
925 Knotty Pine Grove, Mississauga, Ontario • L5W 1J9 • Meadowvale Village
- 6 bath
- 5 bed
- 3000 sqft
1516 Estes Crescent, Mississauga, Ontario • L5V 1M5 • East Credit
- 4 bath
- 4 bed
- 3000 sqft
1454 Estes Crescent, Mississauga, Ontario • L5V 1M4 • East Credit
- 5 bath
- 4 bed
- 3000 sqft
784 Sombrero Way, Mississauga, Ontario • L5W 1S8 • Meadowvale Village
- 5 bath
- 4 bed
- 3500 sqft
30 Jacob Brill Crescent, Brampton, Ontario • L6Y 5K5 • Bram West
- 4 bath
- 4 bed
- 2500 sqft
943 Gaslight Way, Mississauga, Ontario • L5W 1A4 • Meadowvale Village
- 3 bath
- 4 bed
- 2000 sqft
41 Bowshelm Court, Mississauga, Ontario • L5N 1K2 • Streetsville
- 4 bath
- 4 bed
- 2000 sqft
7325 Magistrate Terrace, Mississauga, Ontario • L5W 1K7 • Meadowvale Village













