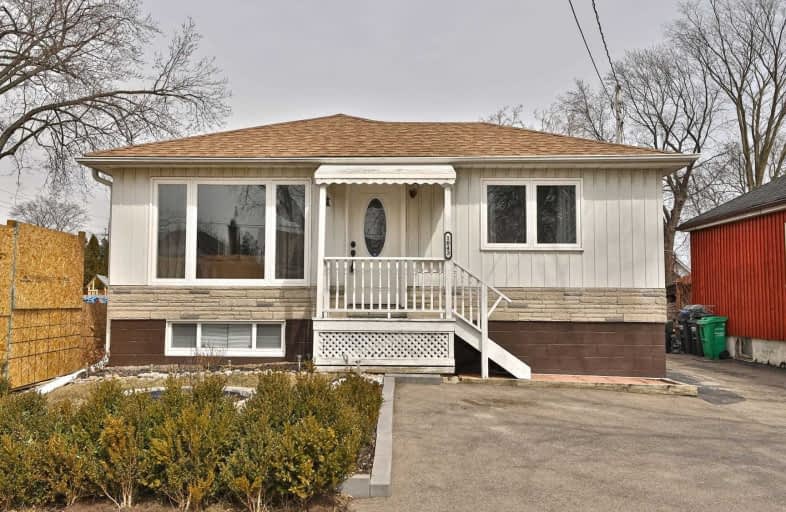
Peel Alternative - South Elementary
Elementary: Public
0.81 km
St. James Catholic Global Learning Centr
Elementary: Catholic
1.78 km
St Dominic Separate School
Elementary: Catholic
1.51 km
Queen of Heaven School
Elementary: Catholic
0.45 km
Janet I. McDougald Public School
Elementary: Public
1.46 km
Allan A Martin Senior Public School
Elementary: Public
1.08 km
Peel Alternative South
Secondary: Public
1.44 km
Peel Alternative South ISR
Secondary: Public
1.44 km
St Paul Secondary School
Secondary: Catholic
0.78 km
Gordon Graydon Memorial Secondary School
Secondary: Public
1.34 km
Port Credit Secondary School
Secondary: Public
2.69 km
Cawthra Park Secondary School
Secondary: Public
0.96 km



