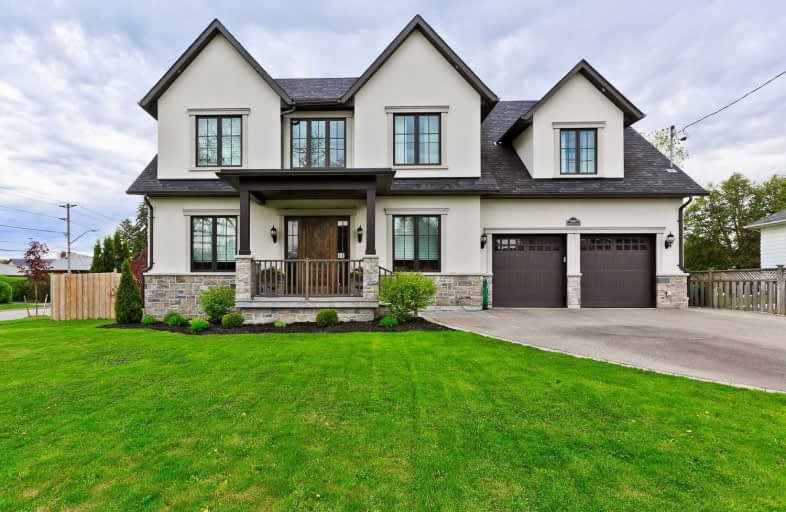
Peel Alternative - South Elementary
Elementary: Public
0.89 km
Westacres Public School
Elementary: Public
1.68 km
St Dominic Separate School
Elementary: Catholic
1.52 km
Queen of Heaven School
Elementary: Catholic
0.49 km
Janet I. McDougald Public School
Elementary: Public
1.52 km
Allan A Martin Senior Public School
Elementary: Public
0.42 km
Peel Alternative South
Secondary: Public
0.78 km
Peel Alternative South ISR
Secondary: Public
0.78 km
St Paul Secondary School
Secondary: Catholic
0.72 km
Gordon Graydon Memorial Secondary School
Secondary: Public
0.68 km
Port Credit Secondary School
Secondary: Public
2.87 km
Cawthra Park Secondary School
Secondary: Public
0.94 km



