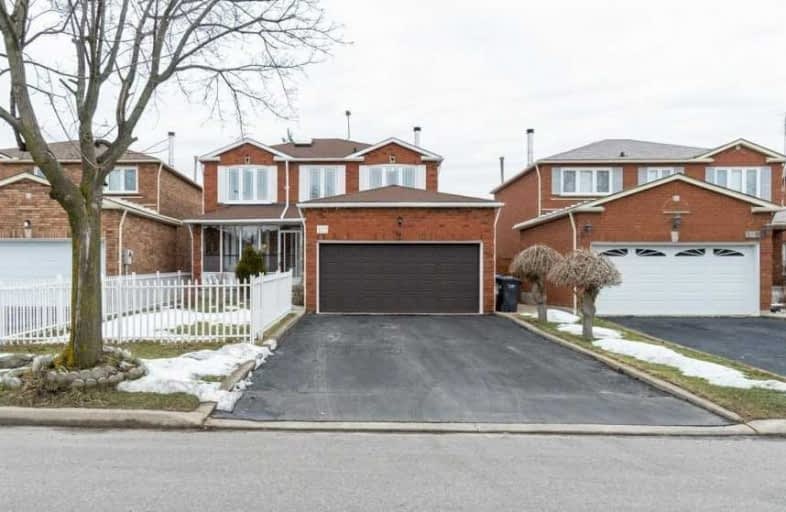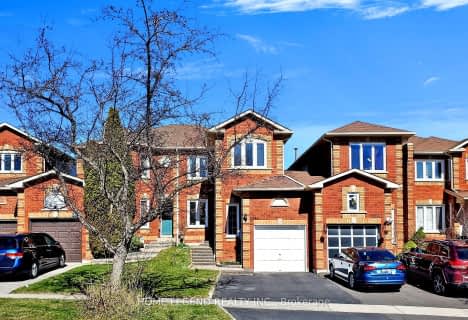
St Jude School
Elementary: Catholic
0.45 km
Cooksville Creek Public School
Elementary: Public
0.69 km
Nahani Way Public School
Elementary: Public
0.59 km
Bristol Road Middle School
Elementary: Public
0.36 km
San Lorenzo Ruiz Elementary School
Elementary: Catholic
0.68 km
Barondale Public School
Elementary: Public
0.66 km
John Cabot Catholic Secondary School
Secondary: Catholic
2.97 km
Philip Pocock Catholic Secondary School
Secondary: Catholic
2.87 km
Father Michael Goetz Secondary School
Secondary: Catholic
3.92 km
Mississauga Secondary School
Secondary: Public
3.86 km
Rick Hansen Secondary School
Secondary: Public
3.41 km
St Francis Xavier Secondary School
Secondary: Catholic
0.50 km



