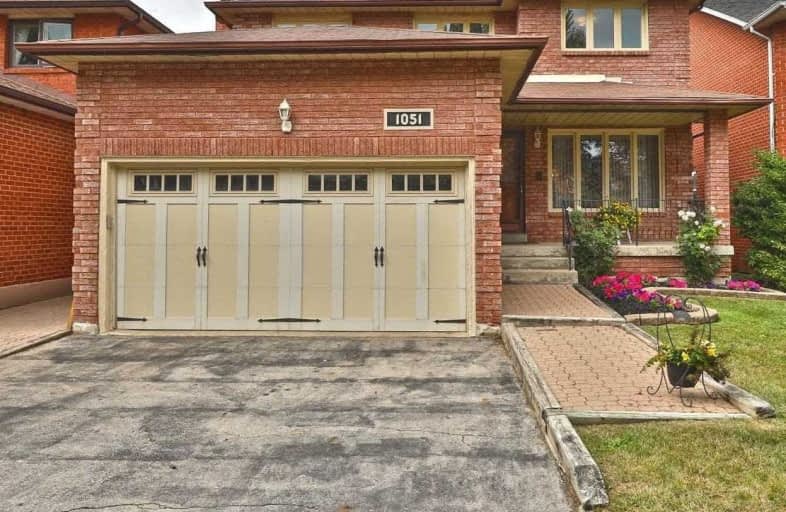
Westacres Public School
Elementary: Public
0.42 km
St Dominic Separate School
Elementary: Catholic
2.17 km
St Edmund Separate School
Elementary: Catholic
0.67 km
Queen of Heaven School
Elementary: Catholic
1.93 km
Munden Park Public School
Elementary: Public
1.52 km
Allan A Martin Senior Public School
Elementary: Public
1.21 km
Peel Alternative South
Secondary: Public
0.85 km
Peel Alternative South ISR
Secondary: Public
0.85 km
St Paul Secondary School
Secondary: Catholic
1.85 km
Gordon Graydon Memorial Secondary School
Secondary: Public
0.95 km
Applewood Heights Secondary School
Secondary: Public
2.63 km
Cawthra Park Secondary School
Secondary: Public
1.91 km
$
$1,049,000
- 1 bath
- 4 bed
- 1500 sqft
1091 Edgeleigh Avenue, Mississauga, Ontario • L5E 2G2 • Lakeview
$
$1,485,000
- 4 bath
- 4 bed
- 2000 sqft
3424 Charmaine Heights, Mississauga, Ontario • L5A 3C1 • Mississauga Valleys







