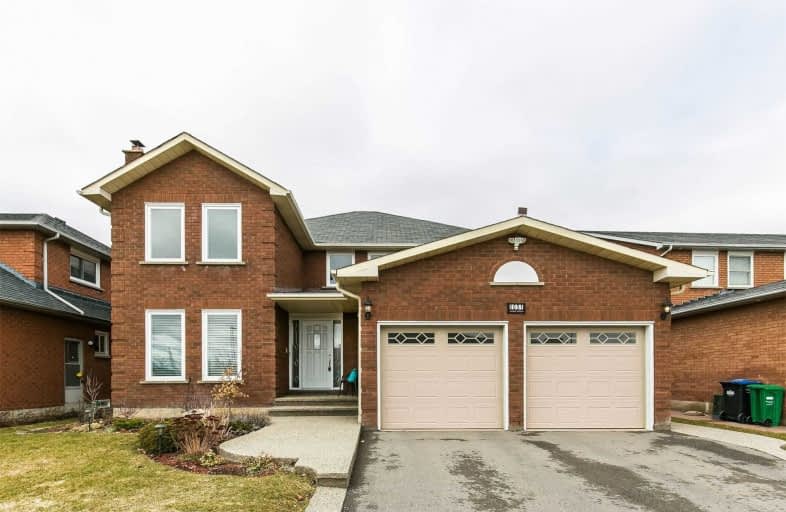
St Bernadette Elementary School
Elementary: Catholic
0.14 km
St David of Wales Separate School
Elementary: Catholic
1.07 km
St Herbert School
Elementary: Catholic
0.92 km
Fallingbrook Middle School
Elementary: Public
0.90 km
Sherwood Mills Public School
Elementary: Public
0.85 km
Edenrose Public School
Elementary: Public
0.39 km
Erindale Secondary School
Secondary: Public
4.88 km
The Woodlands Secondary School
Secondary: Public
3.04 km
Father Michael Goetz Secondary School
Secondary: Catholic
3.11 km
St Joseph Secondary School
Secondary: Catholic
2.17 km
Rick Hansen Secondary School
Secondary: Public
1.02 km
St Francis Xavier Secondary School
Secondary: Catholic
3.46 km



