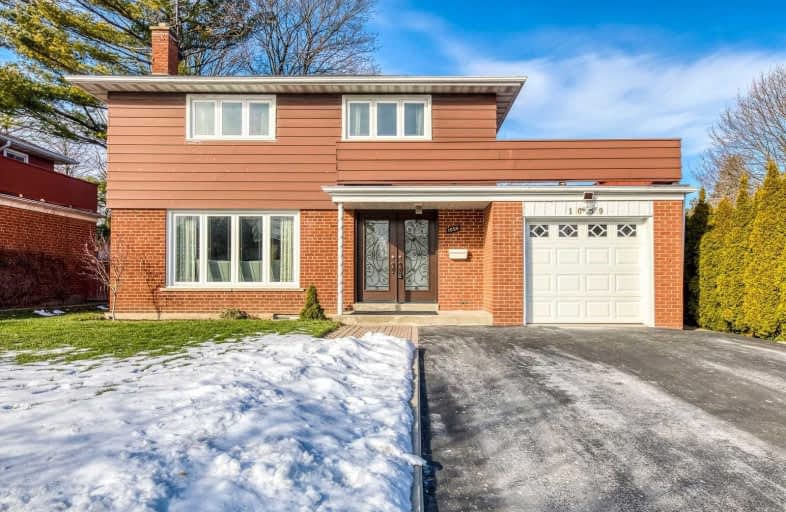
St. Teresa of Calcutta Catholic Elementary School
Elementary: Catholic
0.79 km
Silverthorn Public School
Elementary: Public
1.11 km
Dixie Public School
Elementary: Public
0.21 km
St Thomas More School
Elementary: Catholic
0.30 km
Burnhamthorpe Public School
Elementary: Public
1.07 km
Tomken Road Senior Public School
Elementary: Public
0.39 km
Peel Alternative South
Secondary: Public
3.05 km
Peel Alternative South ISR
Secondary: Public
3.05 km
John Cabot Catholic Secondary School
Secondary: Catholic
1.92 km
Applewood Heights Secondary School
Secondary: Public
0.54 km
Philip Pocock Catholic Secondary School
Secondary: Catholic
2.98 km
Glenforest Secondary School
Secondary: Public
2.29 km





