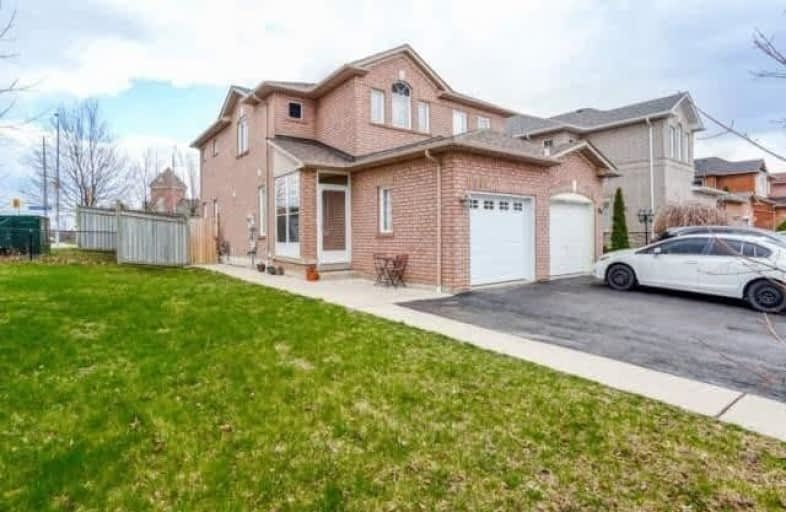
St Herbert School
Elementary: Catholic
1.08 km
St Valentine Elementary School
Elementary: Catholic
0.65 km
St Raymond Elementary School
Elementary: Catholic
1.28 km
Champlain Trail Public School
Elementary: Public
1.07 km
Fallingbrook Middle School
Elementary: Public
0.99 km
Sherwood Mills Public School
Elementary: Public
1.42 km
Streetsville Secondary School
Secondary: Public
3.25 km
St Joseph Secondary School
Secondary: Catholic
1.27 km
Mississauga Secondary School
Secondary: Public
3.57 km
Rick Hansen Secondary School
Secondary: Public
0.77 km
St Marcellinus Secondary School
Secondary: Catholic
3.74 km
St Francis Xavier Secondary School
Secondary: Catholic
2.58 km



